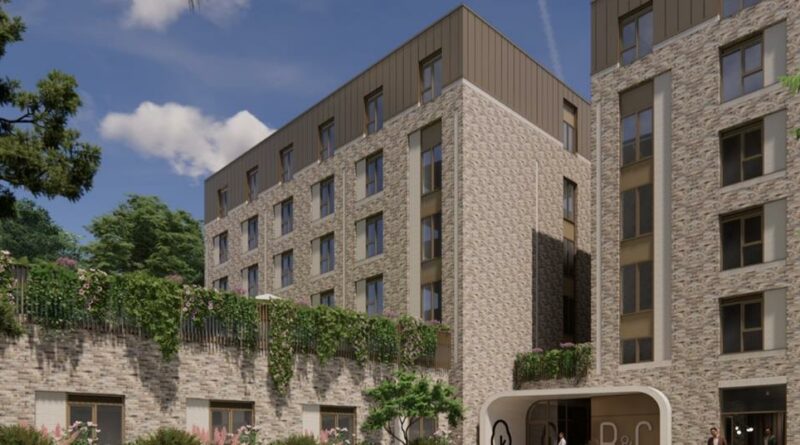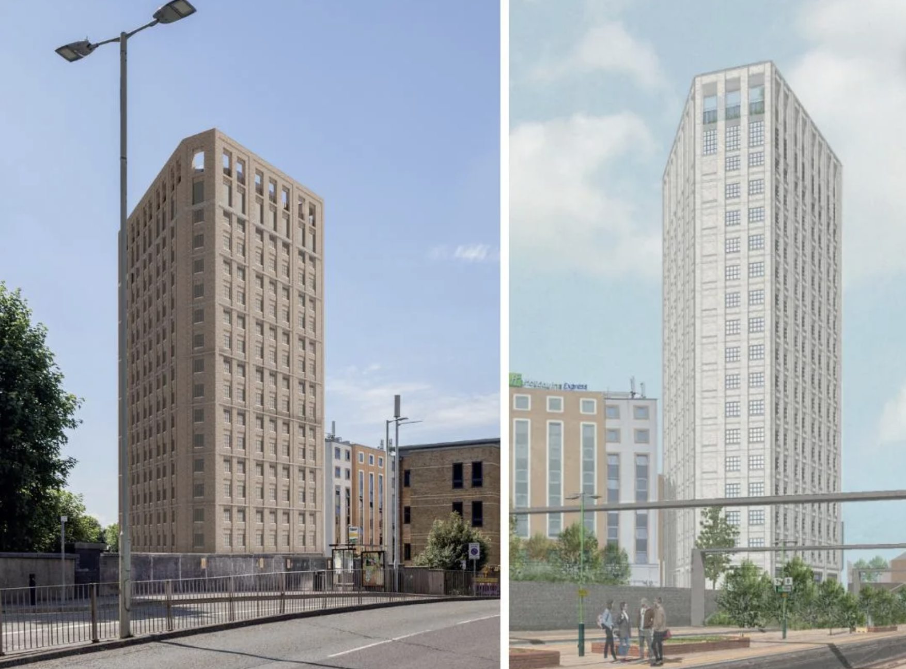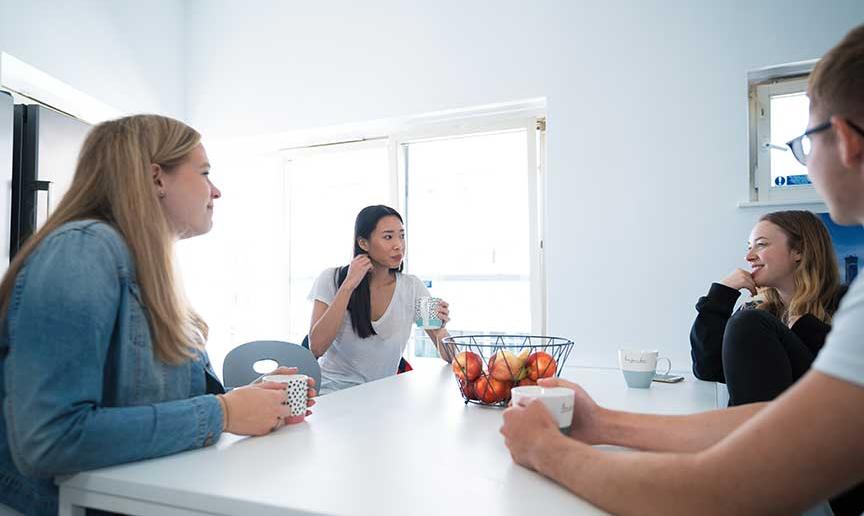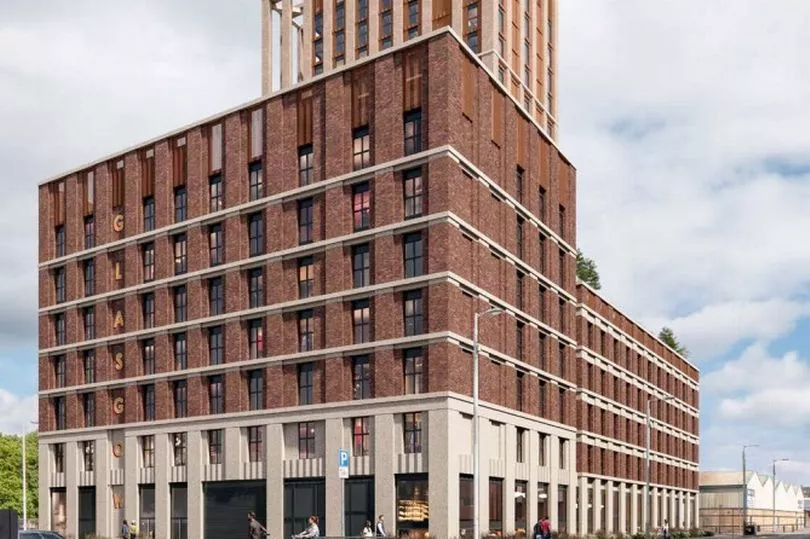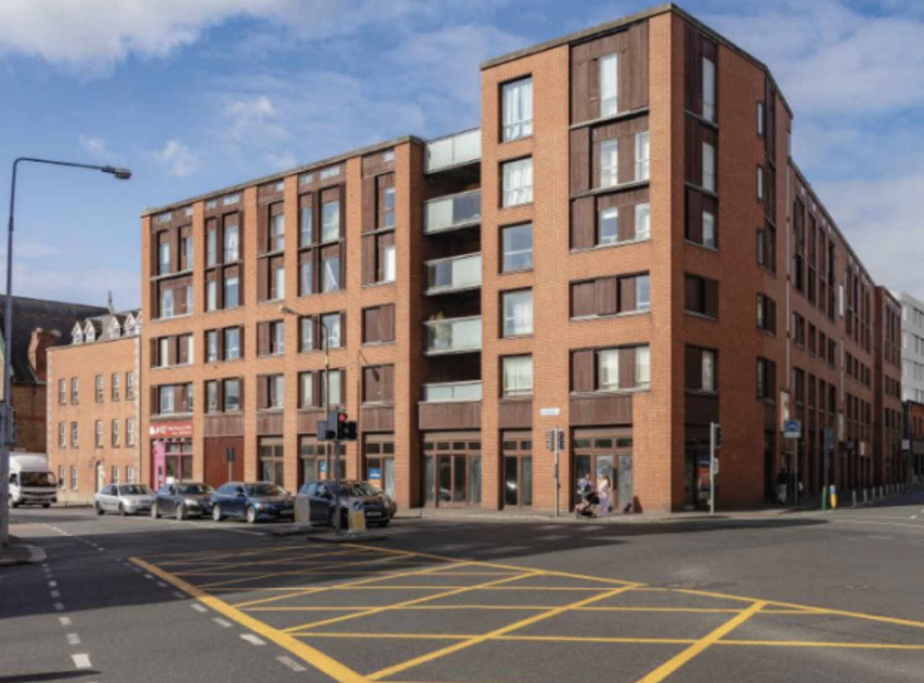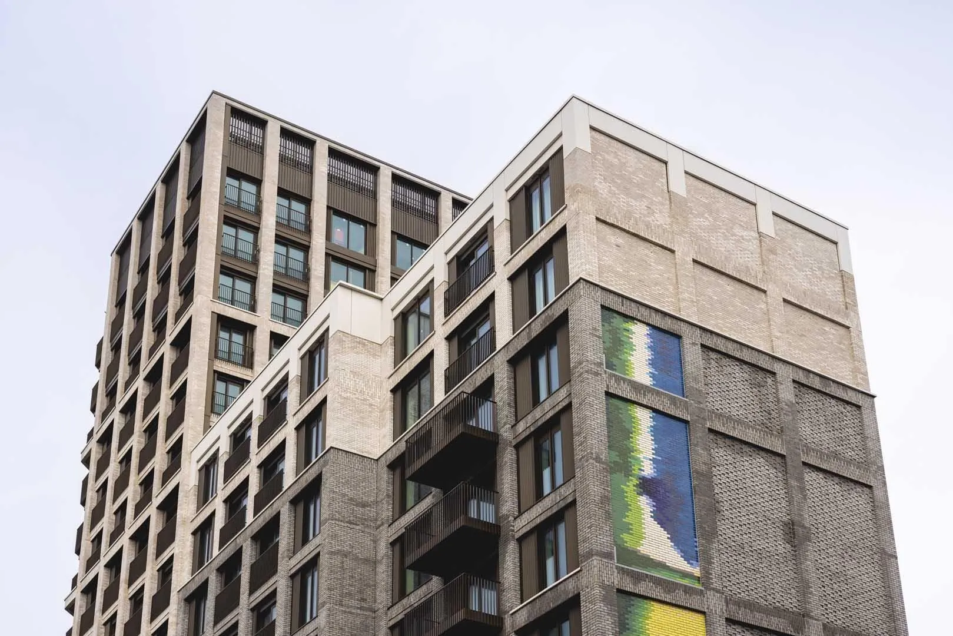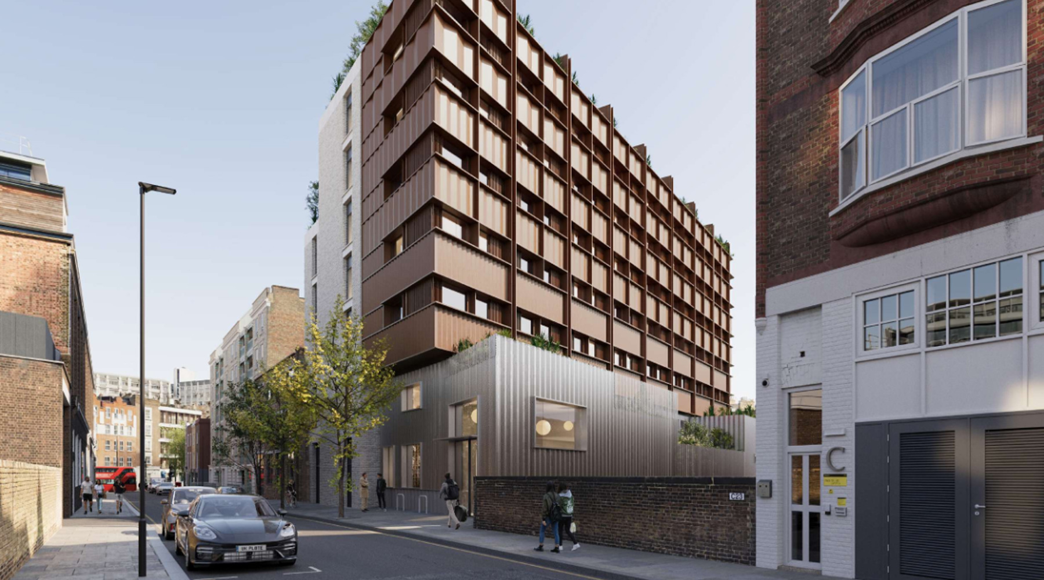UK: Kosy Living and Cross Stone Securities have submitted revised plans for a coliving project in Brighton which was originally refused consent.
The companies originally wanted to build 269 coliving units in the second phase of their scheme on the site of the Enterprise Point offices. The first phase, 83 units on a former garage site in Melbourne Street, already has permission.
The original second phase plans were rejected by councillors concerned at the scale of the blocks – as well as a lack of affordable housing.
Now, revised plans which reduce the number of units to 221 by cutting the number of storeys on most of the blocks have been submitted to Brighton and Hove City Council. The tallest block has been reduced from eight to seven storeys at its tallest point, and set back from Melbourne Street so it is further away from the existing Viaduct Lofts building. Two of the other blocks have been reduced from six to five storeys.
In a covering letter, planner Lewis McArthur said: “The evolution of the plans for the Enterprise Point site has taken a considerable period of time, including a series of amendments and the production of additional supporting technical surveys. The previous application for development at the site was refused by the planning committee in March 2023 despite the proposals being recommended for approval by Brighton and Hove City Council officers. Since then, intensive work has been undertaken to consider afresh the concerns raised by the local community and members of the planning committee. This has involved additional engagement with local residents, local councillors and council officers. This process has resulted in the scheme being redesigned to ensure that its bulk and massing – and therefore its potential impact on existing nearby properties – has been significantly lessened. The number of units proposed has also been significantly reduced, leading to a less intensive form of development being proposed.”
The scheme also includes employment space, which has been increased from 940 to 1060 square metres.


