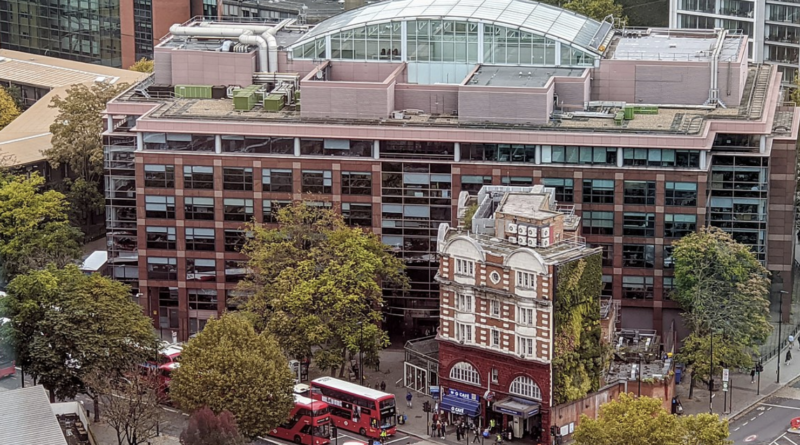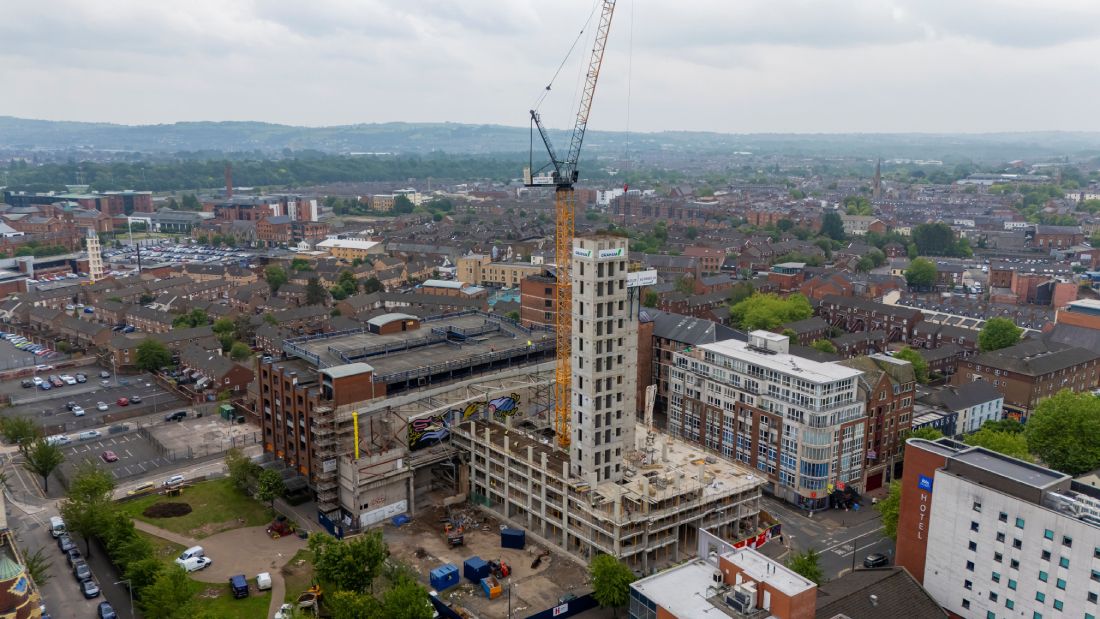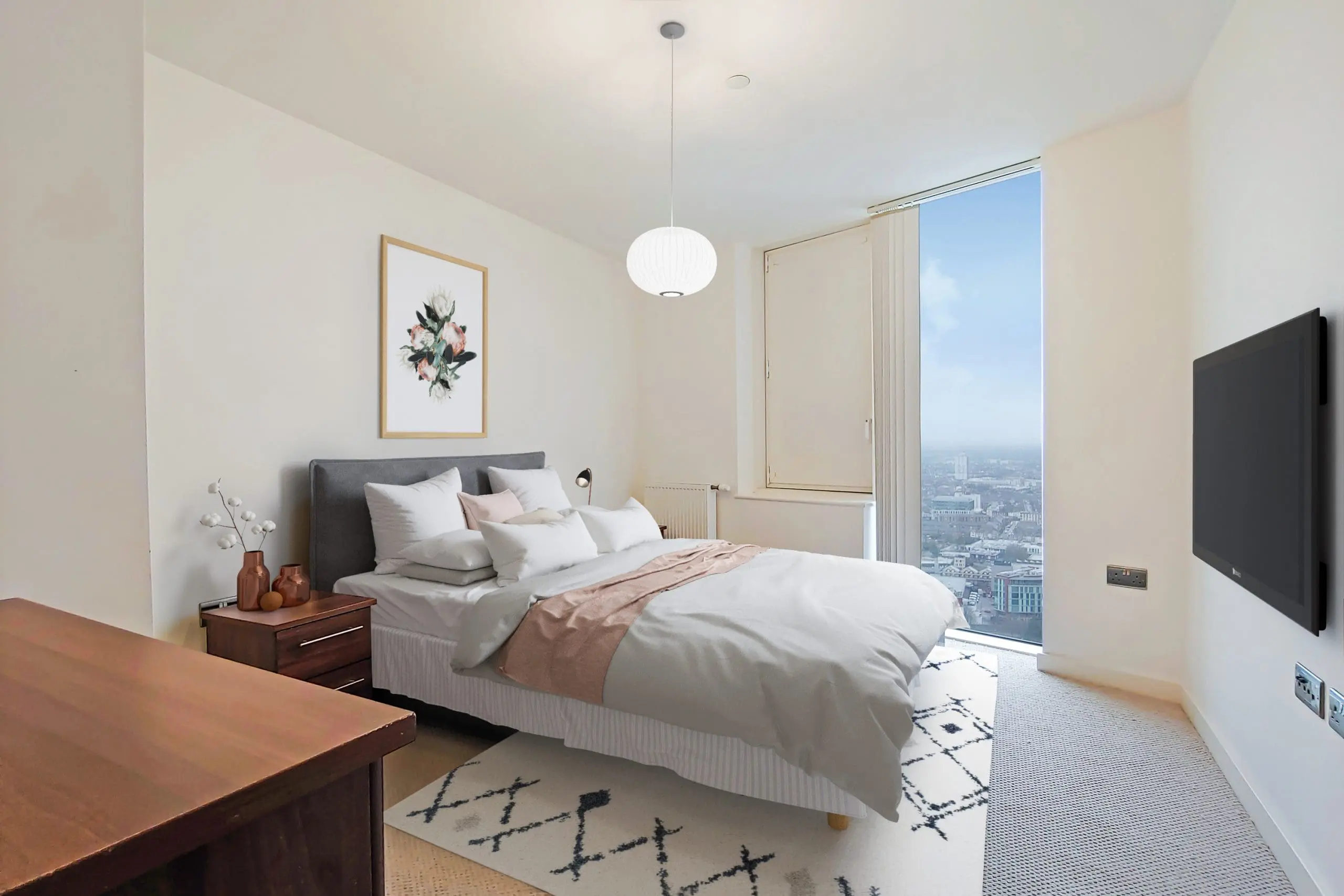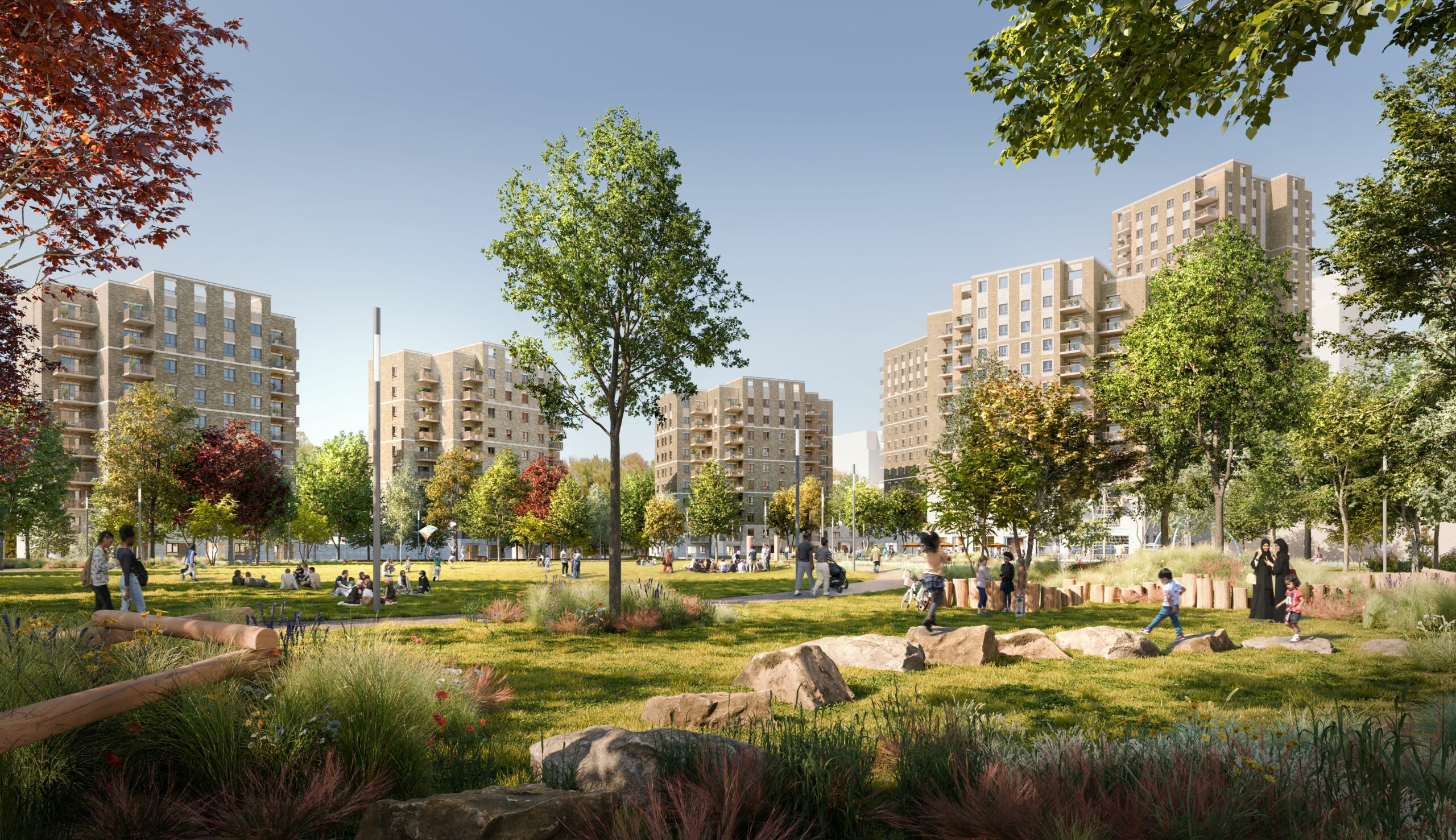UK: Developer London & Regional has submitted plans to build a 1,500-room PBSA project by the Elephant and Castle roundabout ins out London.
Initial plans for Skipton House, a vacant office building behind Elephant and Castle station’s Bakerloo line entrance, include several blocks up to 32 storeys in height. Up to 200 units could also be built in lower-rise buildings in front of the taller blocks, in designs by HTA Design.
The development, at 80 London Road, could also include retail and commercial provision at the ground and upper floors. There are also plans to make pedestrian improvements to Ontario Street and introduce a Station Square next to the station entrance.
The developer hopes to submit a full planning application in the autumn, with construction set to begin in 2028 if approved.
Skipton House was set for redevelopment in 2015 after plans for a 39-storey mixed-use building were approved by Southwark Council.
In 2018, further permission was granted to build an additional six storeys for office and retail use. But the schemes did not go ahead “due to land ownership constraints and the decline in the office market,” the developer said.








