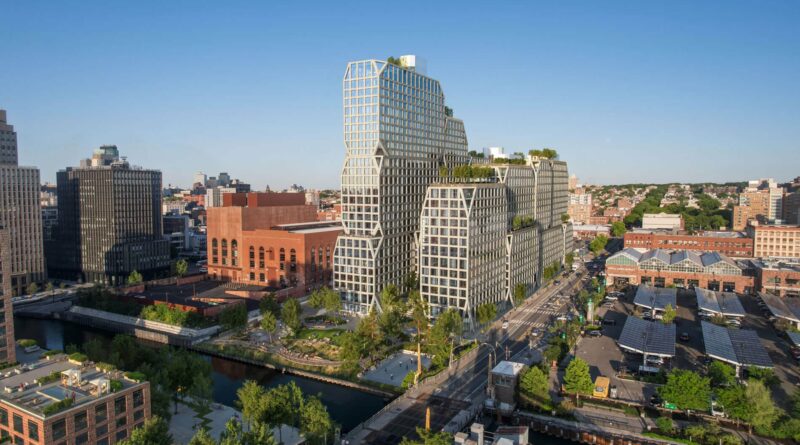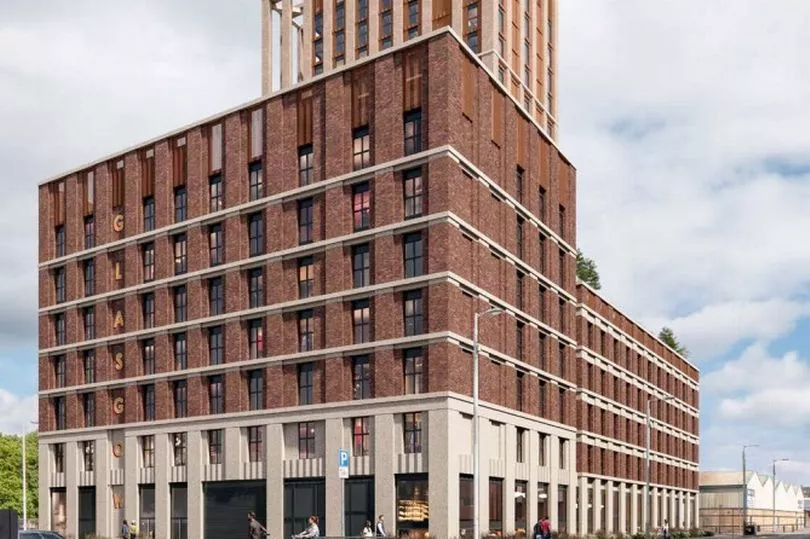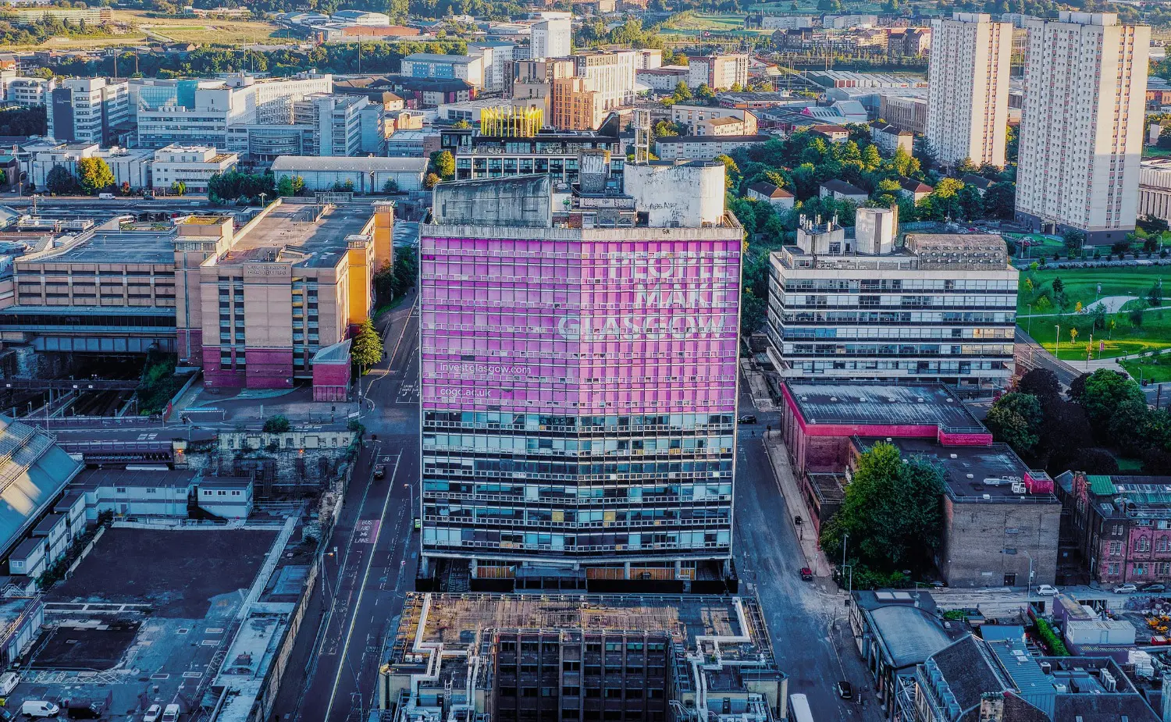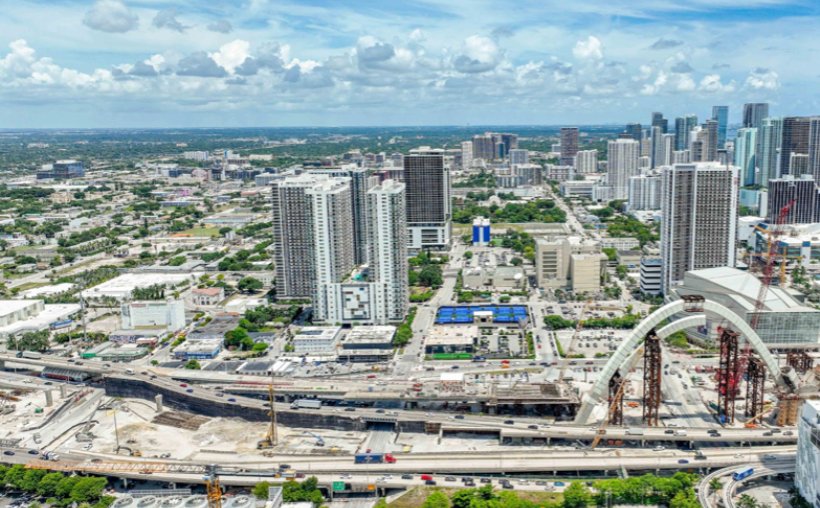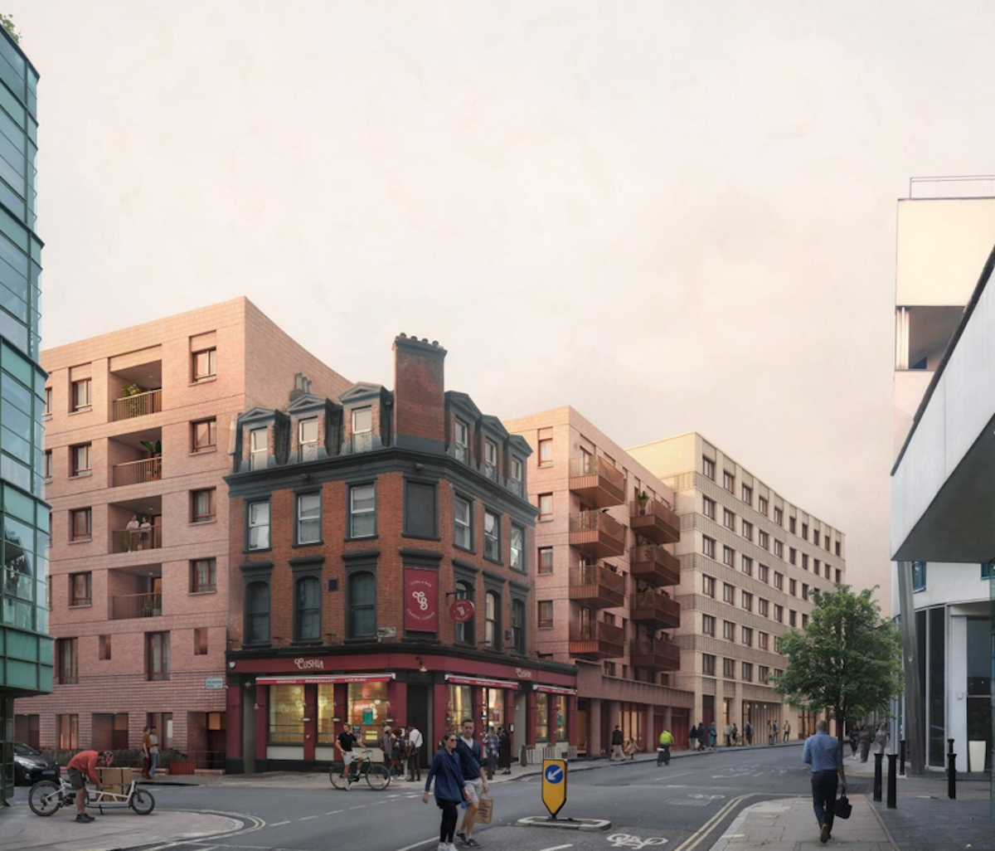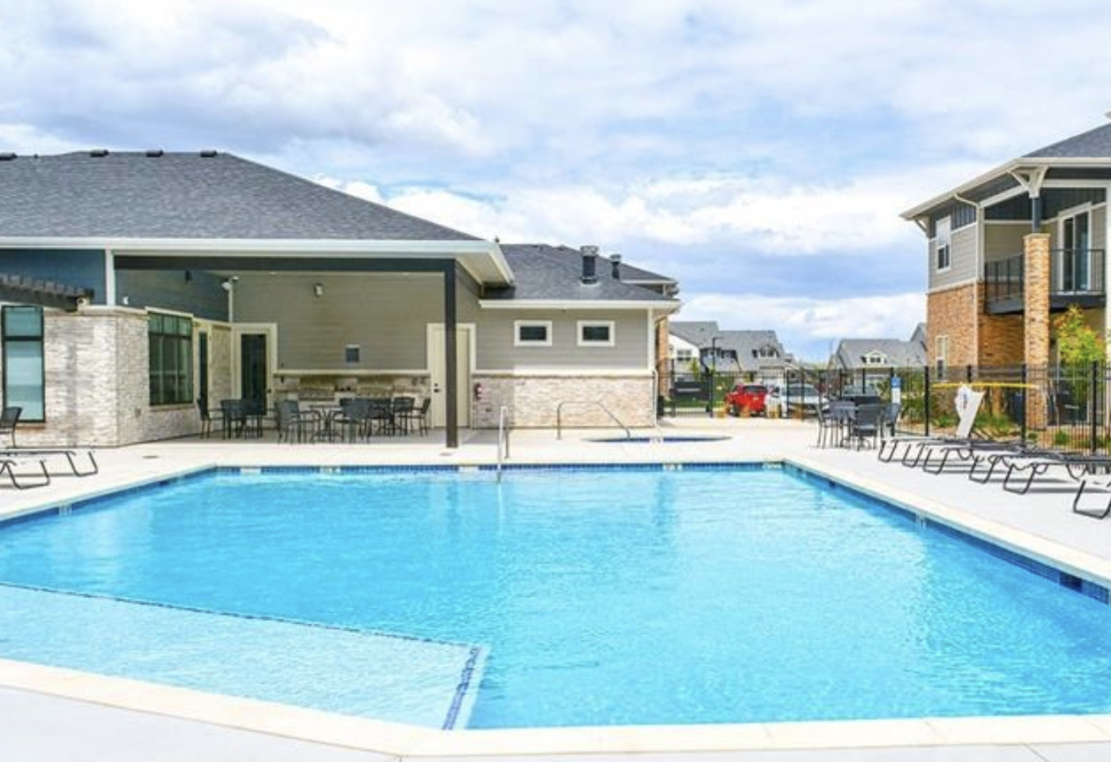US: New York-based developers Charney Companies and Tavros have unveiled their proposal for a mixed-use tower in Gowanus Wharf, Brooklyn.
The two firms recently purchased a 27-story mixed-use tower at 175 Third Street for $164 million. The tower will house 1,000 residential units, including 250 designated as affordable housing.
Charney Companies and Tavros have selected Bjarke Ingels Group (BIG) to design the tower, with construction scheduled to begin in mid-2026. BIG’s original concept for the site was developed in 2023, and the current design features several updates to the original vision.
Bjarke Ingels Group said: “Our design for 175 Third Street in Gowanus is conceived as a three-dimensional neighborhood of building blocks stacked to frame a central park cascading down towards the canal waterfront. The rational volumes are chiseled and chamfered, opening up the corners to create terraces, entrances, and outdoor spaces. The resultant architecture provides a plethora of niches for all forms of life–urban and intimate, public and private–within and around.”
The mixed-use building’s horseshoe shape was originally designed to frame the canal as a focal point and front yard, while maximizing access to light, air and outdoor space.
Martin Voelkle, a partner at BIG, said: “The building’s massing is defined by a series of purposeful shifts and chamfered corners in response to programmatic needs and the site’s contextual zoning constraints. A consistent structural grid anchors the cast-in-place concrete facade, which reflects the modular rhythm of the residential units and accommodates expansive floor-to-ceiling windows. The concrete’s rough texture enhances articulation at the human scale, while referencing the industrial heritage and grit of Gowanus.”
Karen Tamir, associate partner at landscape architects Field Operations, which is also working on the project, said: “The site at 175 Third Street presents unique opportunities not available elsewhere along the Gowanus Canal. Its low elevation at the water’s edge allows for a much closer, more accessible connection to the canal. This distinctive feature also supports the creation of a resilient meadow–an ecologically rich landscape designed to enhance habitat and offer an immersive natural experience.”
Though the mixed-use tower sits close to the canal within a flood zone, BIG plans to elevate the structure to create a protective buffer between the building and the canal. Meanwhile, Field Operations is collaborating with the New York City Department of Parks & Recreation to develop long-term flood mitigation solutions for the area.
Kai-Uwe Bergmann, partner at BIG, is the keynote speaker at the Urban Living Festival in London on September 23.
Highlights:
• Charney Companies and Tavros unveiled plans for a 27-story mixed-use tower at 174 Third Street, Gowanus Wharf, Brooklyn, featuring 1,000 residential units, including 250 affordable homes.
• Bjarke Ingels Group (BIG) is the architect, with construction expected to start in mid-2026.
• The building’s design incorporates chamfered corners, a modular concrete facade and terraces to maximize light, air, outdoor space and reflect Gowanus’s industrial heritage.
• Located in a flood zone near the canal, the tower will be elevated for flood protection, while landscape architects Field Operations and NYC Parks are working on long-term flood mitigation.


