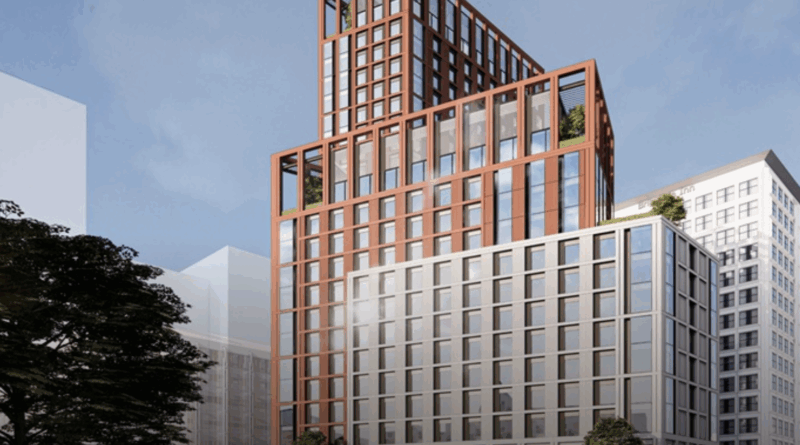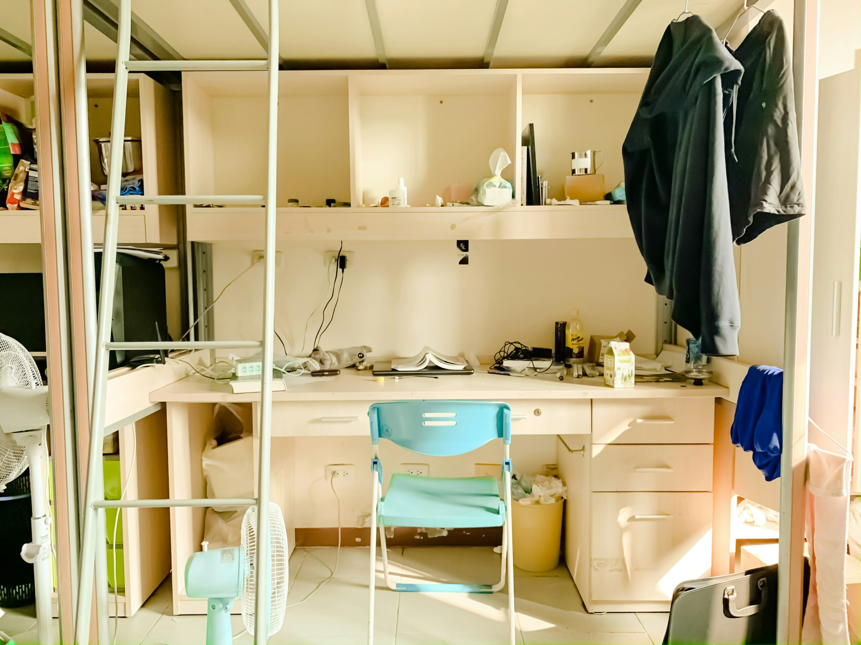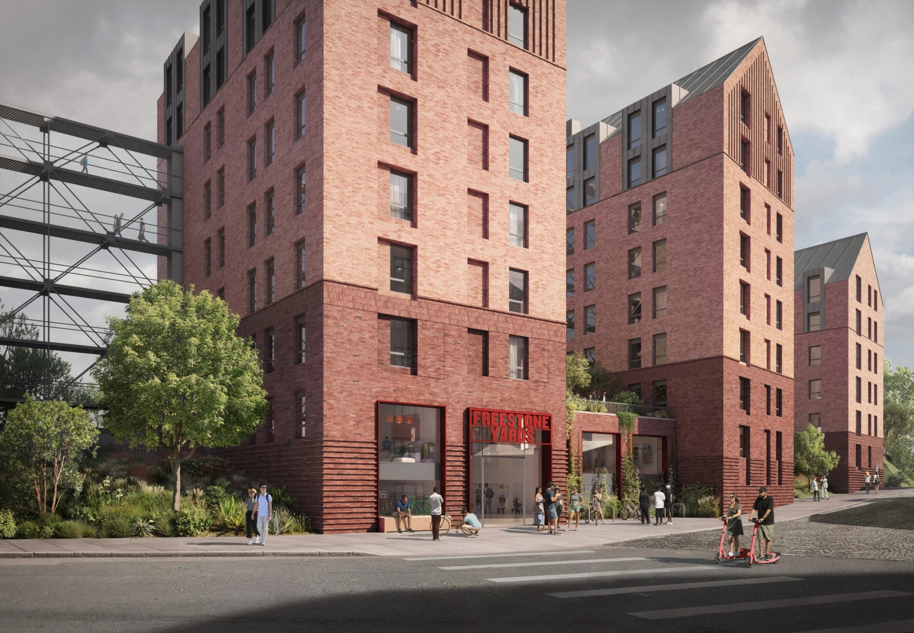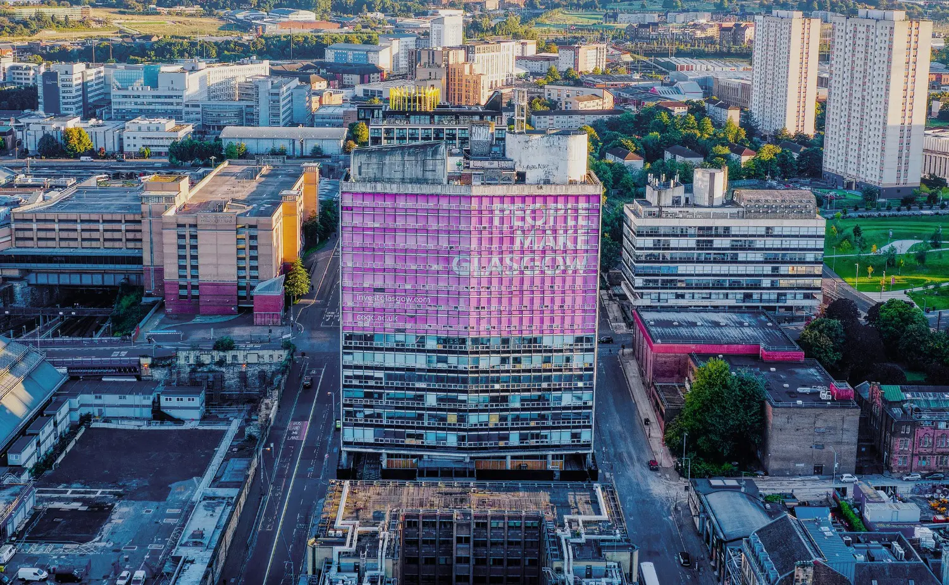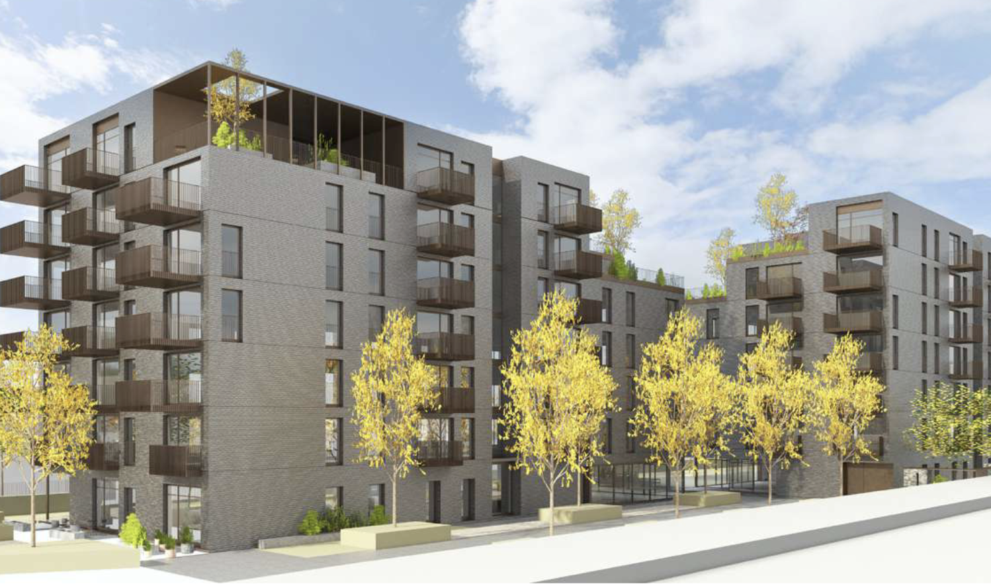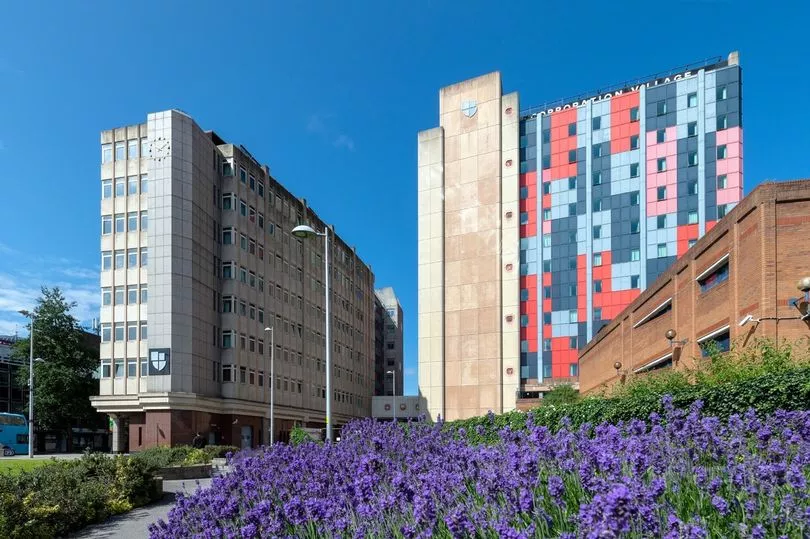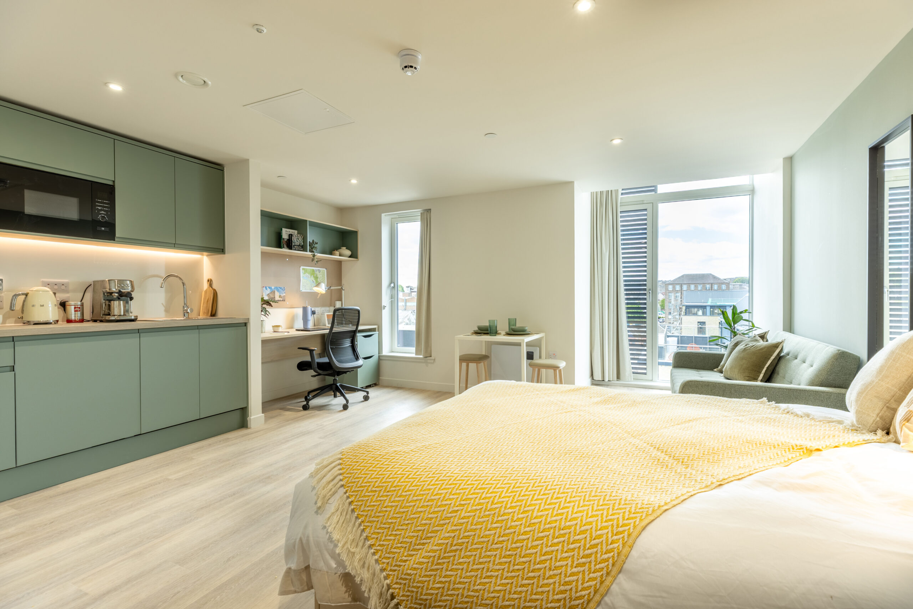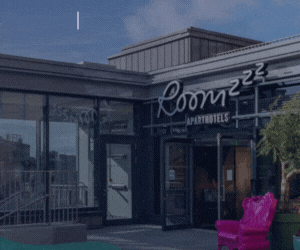UK: Property investor Albert Investment and design firm ThreeSixty Architecture have revealed updated proposals for a purpose-built student accommodation (PBSA) scheme at 93–113 St George’s Road in Glasgow’s Charing Cross.
The revised plans, presented at a final public consultation, would see three existing buildings replaced with a single block while retaining the façade of St George’s Studios.
The scheme aims to deliver around 300 student rooms, along with a gym, cinema, yoga studio, green courtyard and roof terrace.
The developers said the new iteration reduces the building’s size in width, depth and height to address viability and planning requirements.
The front section would stand at a maximum of eight storeys, stepping down to five storeys at the rear.
Design changes include revised façades that draw on local materials and colours, incorporating brick, stone and the signature green accents of the retained St George’s Studios frontage.
Landscaping and ground-floor flexibility have also been refined to respond to community and stakeholder feedback.
Depending on final configuration, the scheme would provide either 304 studios or a mix of 294 units, comprising 80 per cent studios and 20 per cent cluster rooms.
Highlights
- Albert Investment ThreeSixty Architecture have revised PBSA plans for 93–113 St George’s Road, Glasgow.
- Under new plans the building would retain St George’s Studios façade
- The scheme proposes 300 student rooms plus amenities including gym, cinema, yoga studio, courtyard and roof terrace.
- The building height has been reduced to 8 storeys at front, 5 at rear.











