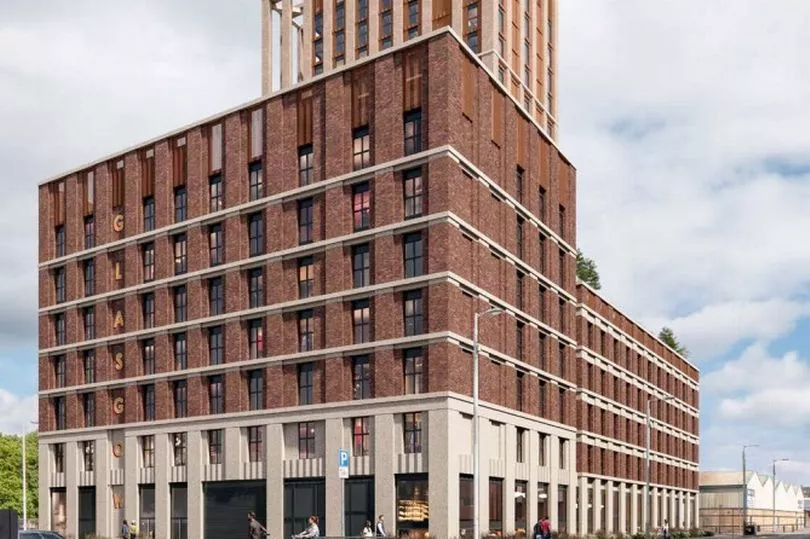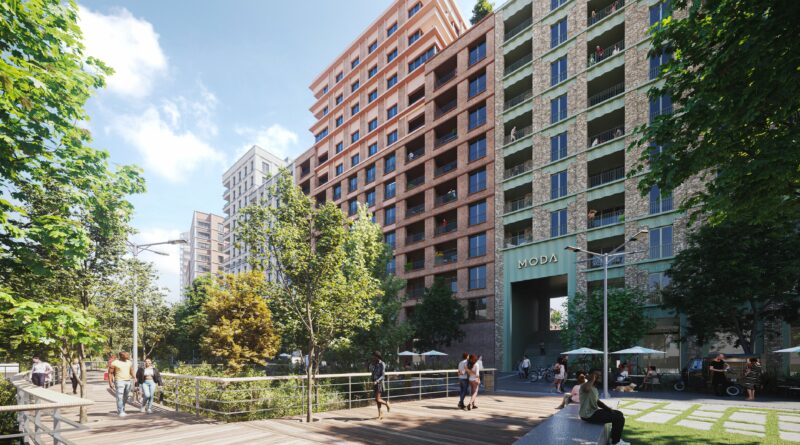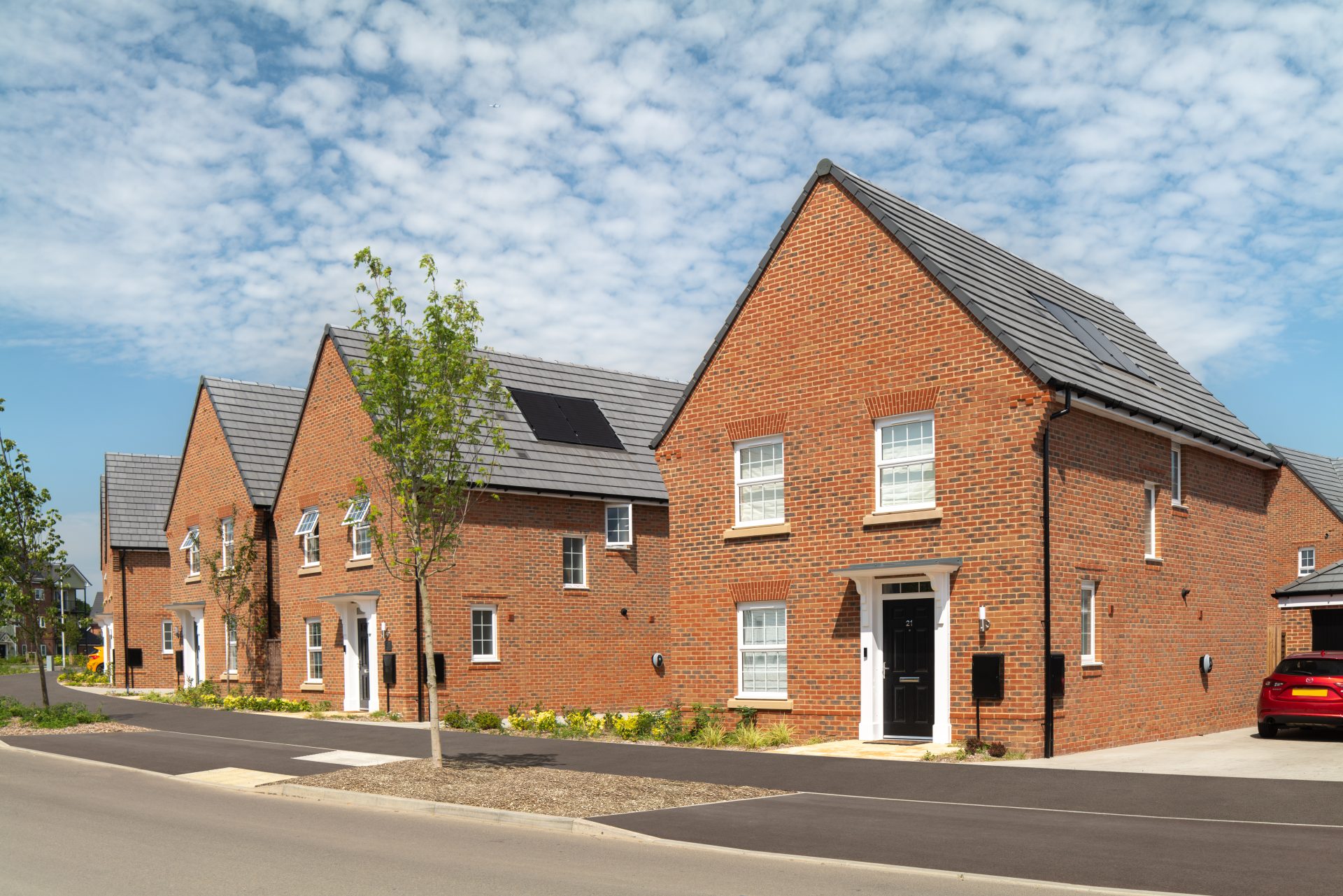Recent changes to permitted development rights are welcome, but with the housing crisis worsening, the flexibility of the new Class MA should be extended further, says James Doherty of Boyer.
One of the biggest shake-ups to the planning system in the 21st century has been the increased use of permitted development rights (PDR) for change of use, which in turn led to the introduction of Class E in September 2020 and further flexibility announced earlier this year.
But do the recent announcements mark the completion of this form of planning consent, or can we expect further changes to follow?
The revolution in permitted development rights began in 2013 with a change to the General Permitted Development Order to specific change of use to address the shortage of homes. Two years later, the permitted development rights to allow offices to be converted to residential use was made permanent.
These early days of change of use from commercial to residential saw some poor examples of office and light industrial conversions into homes, which are well documented (unfortunately dominating the media coverage despite some very successful examples). To mitigate this impact, in 2020 the government introduced a further requirement, for all new PD schemes to provide adequate natural light and comply with minimum space standards, which are set at a national level.
The next stage in the evolution was the amalgamation of a number of different uses under a single use class umbrella. Class E, a new Use Class category, introduced in September 2020, incorporates a variety of uses including shops and professional services, offices, a range of healthcare uses and indoor recreation – meaning that any changes between these uses do not require local planning authority discretion.
Then, from Class E sprang one of the most useful (if somewhat controversial) permitted development rights (PDR), Class MA, which allows the change of use from Class E to residential (Class C3).
Whilst previously Class O had allowed the change of use from office to residential, due to the wide range of uses covered by Class E, Class MA can now be utilised on many more sites and in many more instances.
The introduction of Class E and Class MA seems to indicate an increased desire from the government to deliver much needed housing and, in theory at least, Class MA should make this an easier process for developers.
The most recent update to the legislation now makes Class MA an even more attractive prospect as the 1,500 square metre floorspace threshold has now been omitted, as has the requirement for a site to have been vacant for a three-month period prior to an application being submitted under Class MA.
Whilst there are very obvious benefits to developers under Class MA – such as no requirement to adhere to councils’ preferred unit mix or provide affordable housing (and lower application fees of course!) – the requirements are not dissimilar from other planning applications in terms of the number of supporting documents required.
For example, in pretty much every Class MA application I’ve been involved in, at a minimum, a daylight/sunlight assessment and transport statement have been required. Other supporting documentation could include a flood risk assessment or noise assessment depending on the site’s location. For sites within a conservation area, an impact assessment will also be needed.
Obviously, there is a need and responsibility to ensure that any residential units created under Class MA offer future occupiers a good standard of accommodation and that all units meet or exceed the minimum space standards and receive adequate levels of natural light (hence the daylight/sunlight assessments).
An issue I commonly come across when dealing with Class MA applications is that the site may tick the majority of boxes, but as the host building was not necessarily designed as residential accommodation, external alterations may be required so that the site is suitable for dwellings.
Mostly these alterations relate to the addition or repositioning of windows and doors and, in some cases, the provision of cycle and refuse stores. This often results in a full planning application (for the external changes) running concurrently with the application for Class MA (for change of use) which can cause confusion. An appeal decision in 2022 confirmed the eligibility of a prior approval application and full planning application being submitted simultaneously, so this should provide confidence that concurrent applications can work in unison.
Does this case law indicate the next stage in the evolution of change of use policy? Given the number of instances in which a developer will have to run concurrent applications to ensure a good standard of accommodation can be delivered, could even more flexibility be applied to Class MA which makes allowances for external alterations to be covered in a single prior approval?
It is my opinion that this would certainly make life easier for both the applicant and council and avoid confusion, though I understand that any such change would need to be carefully worded to ensure that any external alterations covered by Class MA specifically relate to the need to provide a good standard of accommodation.
More than a decade on from the first change of use legislation was introduced, many of the best opportunities – well located offices and former industrial units with good natural light and access to public spaces – have already been utilised. The next generation of conversions will inevitably require more external changes to meet the necessary standards which cannot currently be achieved through PDR alone.
With the Government having recently updated the legislation to provide more flexibility, is it greedy or wishful thinking to hope that a further update could take place to avoid the hassle of having to, at times, run concurrent applications for ultimately the same end goal? In view of the housing crisis and the need to provide quality homes, especially on central brownfield locations I, and I suspect many others, would support such a move as the next necessary change in permitted development rights.
James Doherty is a senior planner in Boyer’s London office. He primarily works in London and the south-east and is involved in a wide range of projects ranging from large scale mixed-use development to single home extensions.








