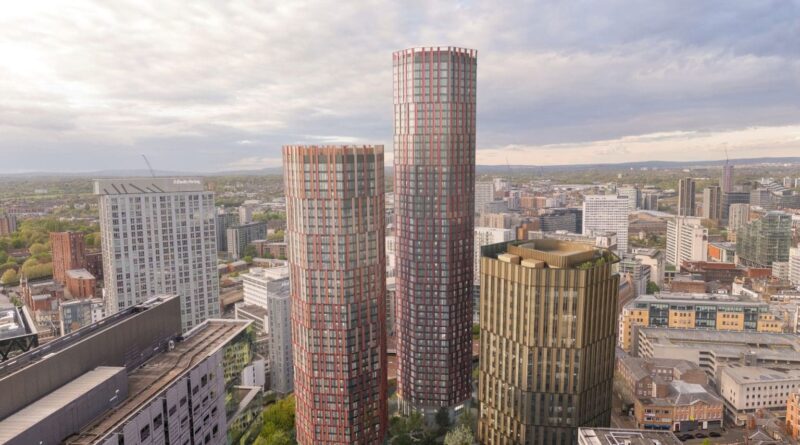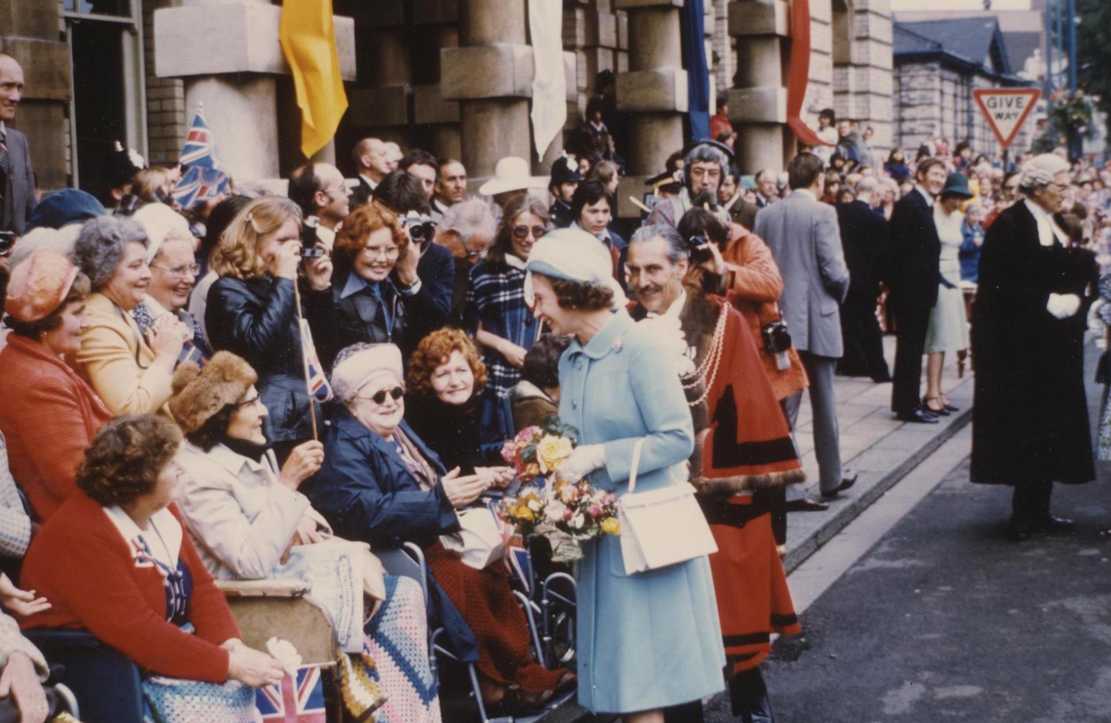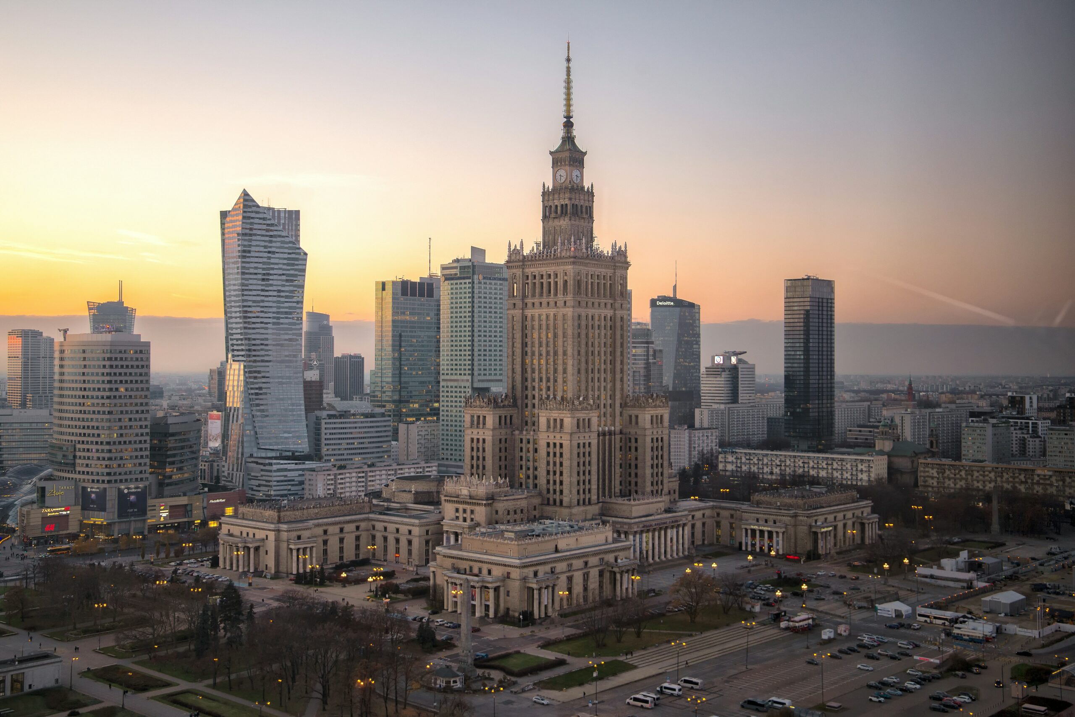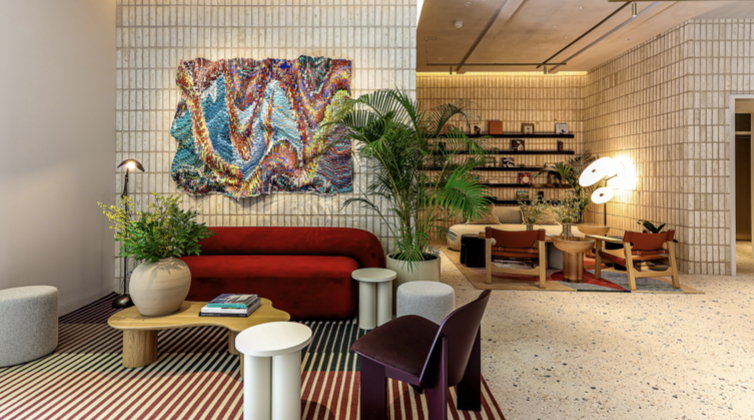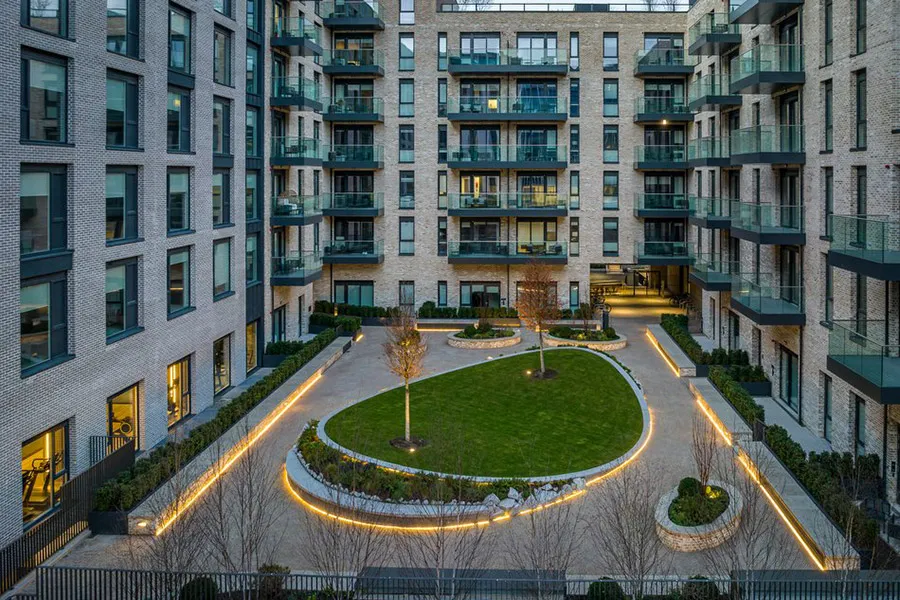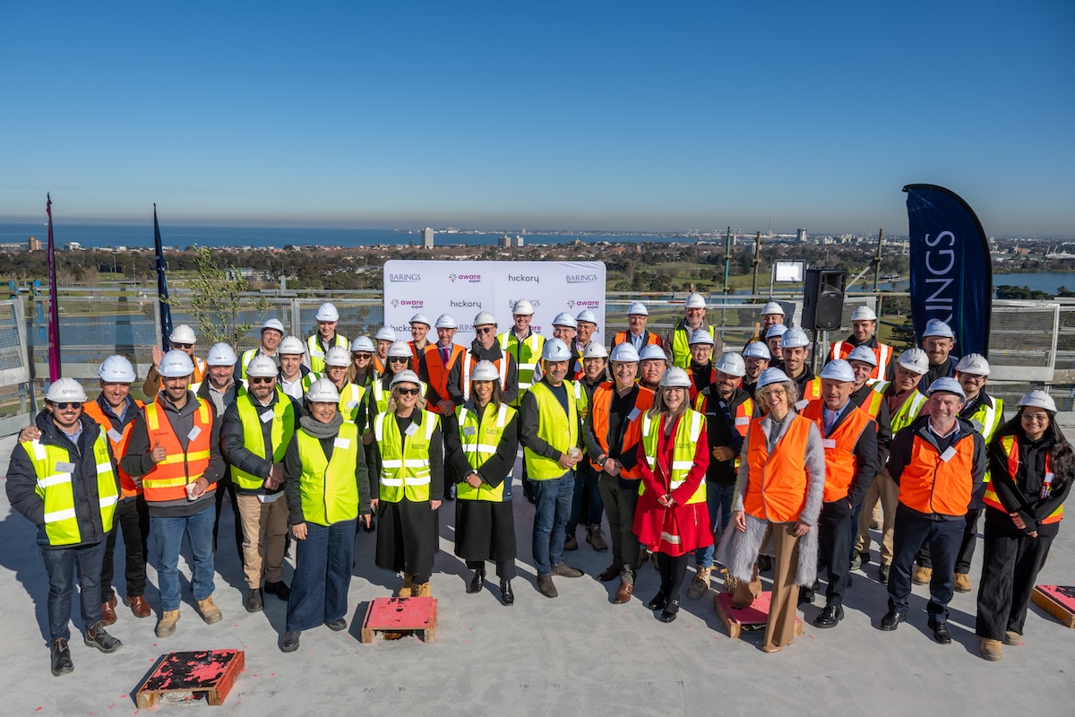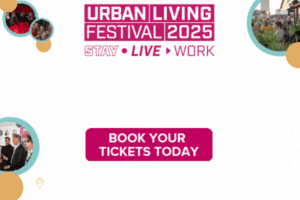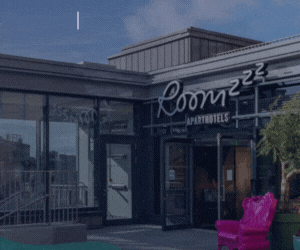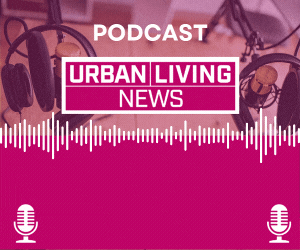UK: Oval Real Estate unveiled updated plans for the Albert Bridge House scheme in Manchester, more than doubling the number of homes from the original 2023 proposal.
Oval Real Estate claimed the new proposals “have been developed in response to [the changing financial landscape] and to better align with current market needs and community priorities.”
The new proposal includes two octagonal residential towers, with heights of 49 and 37 storeys, as well as an 18-storey commercial office building.
The original 2023 proposal, created by architect Studio Egret West, included over 1 million square feet of commercial space with 350 build-to-rent (BTR) homes, while the new proposal features only 250,000 square feet of commercial space and a 128 per cent increase in the number of residences, or around 800 homes.
Studio Egret West described the proposed changes as: “…a thoughtful evolution of the previously consented 2023 scheme for the site. Whilst the earlier design featured a single residential tower and an expansive commercial office block, changing economic conditions have necessitated a rethinking of its scale and delivery strategy. The refreshed scheme is a balanced composition of three buildings: Two octagonal residential towers: 49 and 37 storeys with dual-aspect apartments, improved daylighting, ventilation, and views; and an 18 storey commercial building that prioritises flexibility and future proofing, in line with Manchester’s target to be Net Zero Carbon by 2038.”
The scheme will also introduce new public spaces, including an expanded riverside walkway, play areas and an “urban arboretum.”
Deloitte, QS Cumming Group, AKT II, M&E and Hoare Lea are also actively working on the scheme, providing consulting services and structural and civil engineering.
Highlights:
-
Oval Real Estate’s revised Albert Bridge House scheme in Manchester doubles the number of homes to around 800, from the 2023 proposal
-
The updated plan shifts focus from commercial to residential, reducing office space by nearly one-fourth.
-
The development now includes two octagonal residential towers, 49 and 37 storey, and an 18-storey office building.
-
Changes to planning are in response to shifting financial conditions.
-
The scheme also adds public amenities such as a riverside walkway, play areas and an “urban arboretum.”











