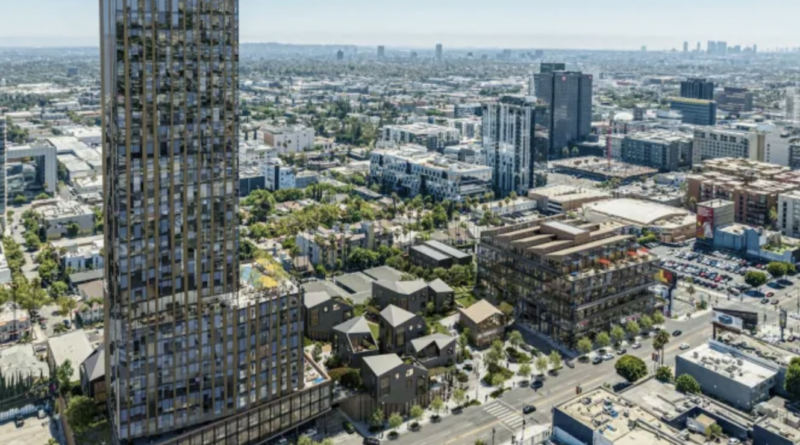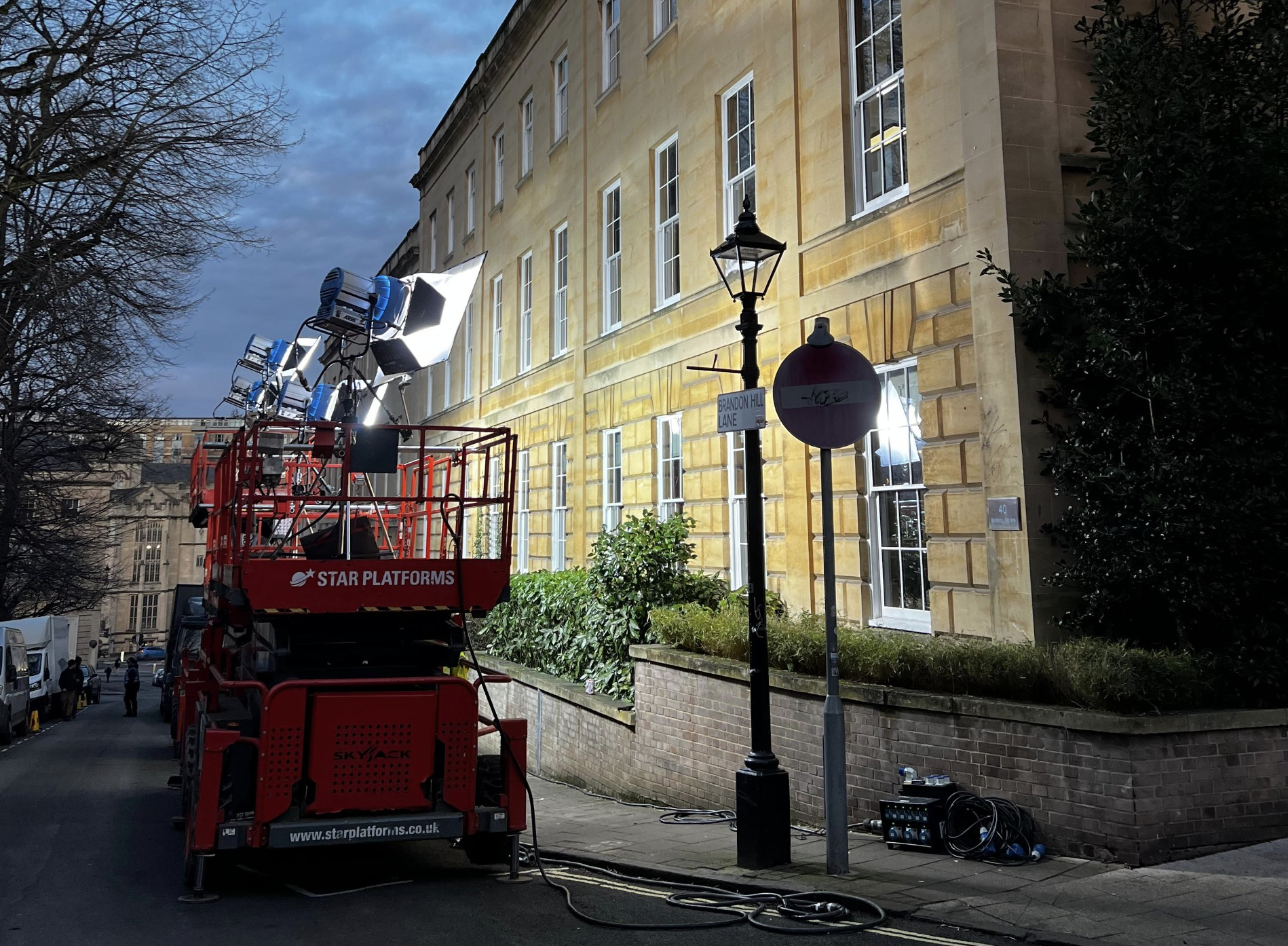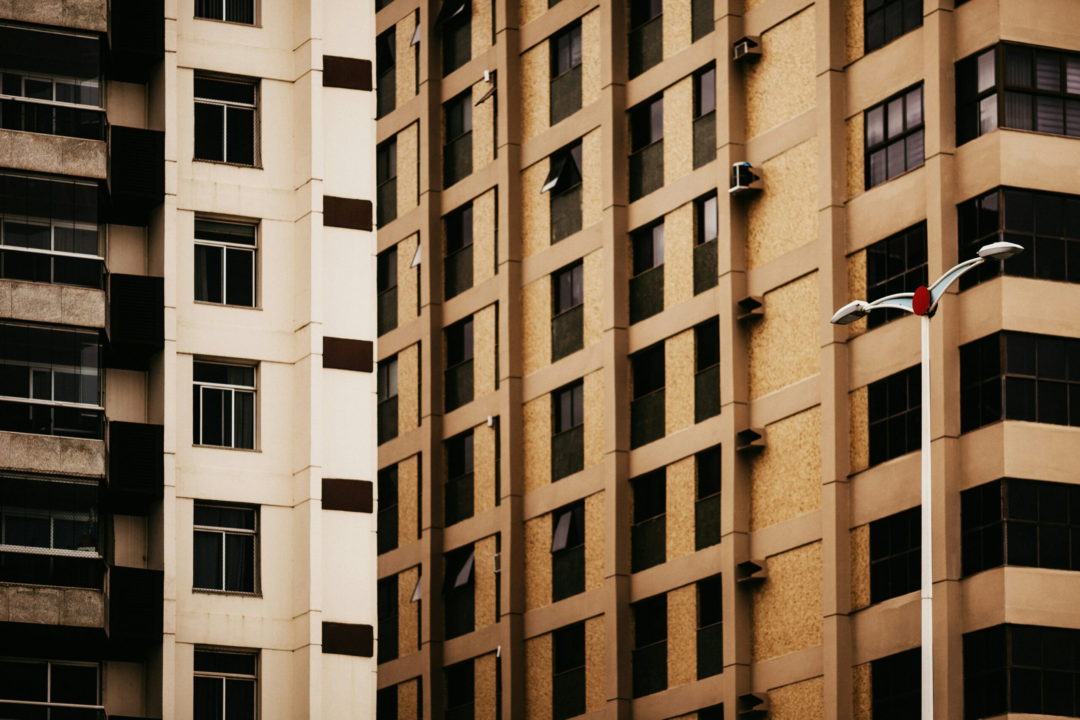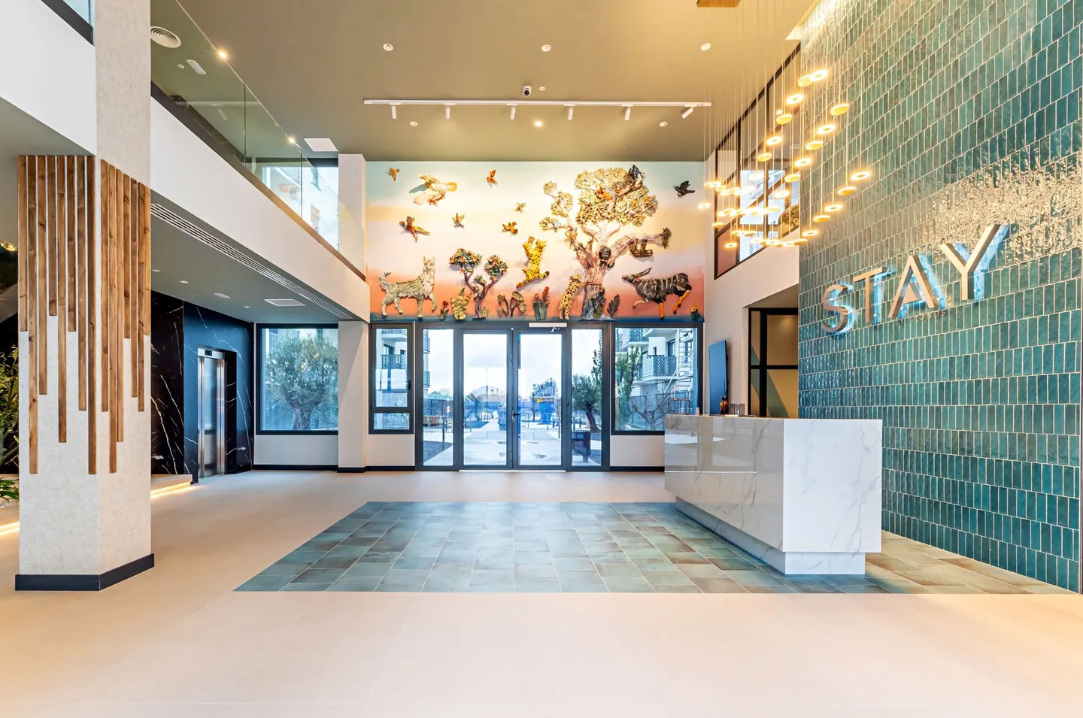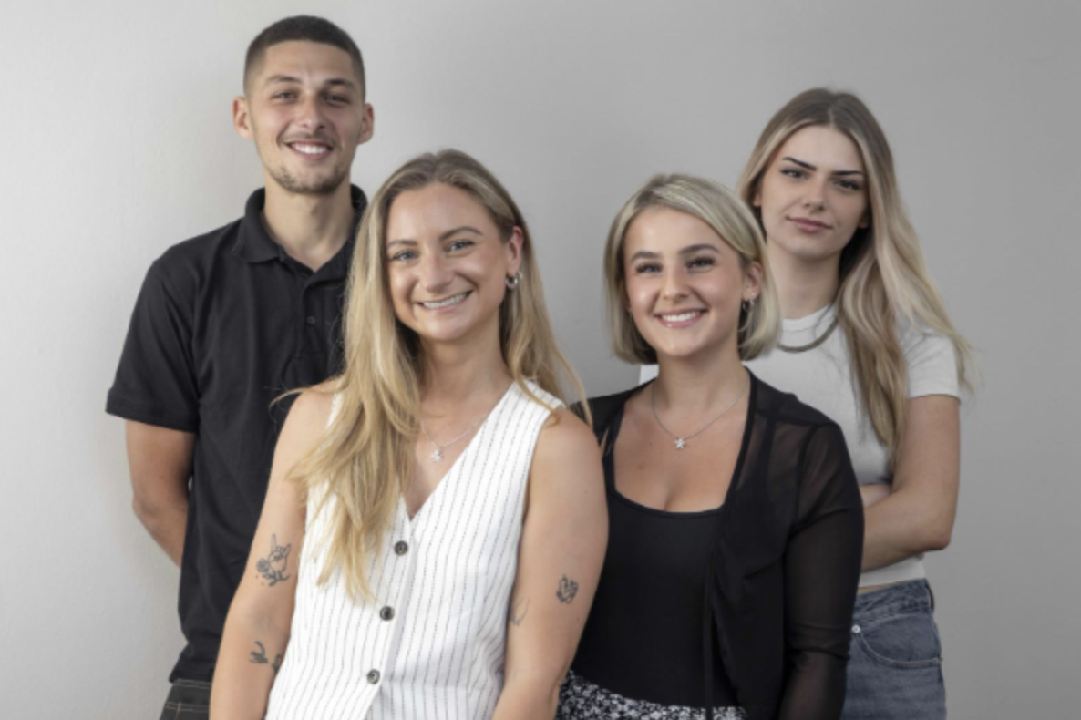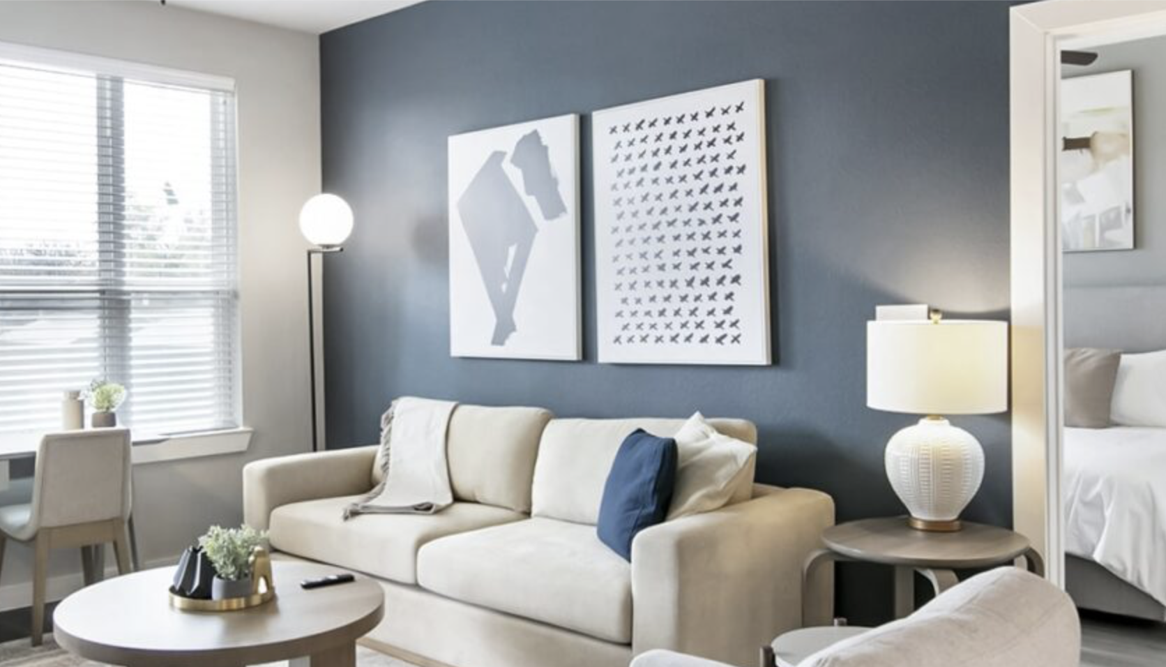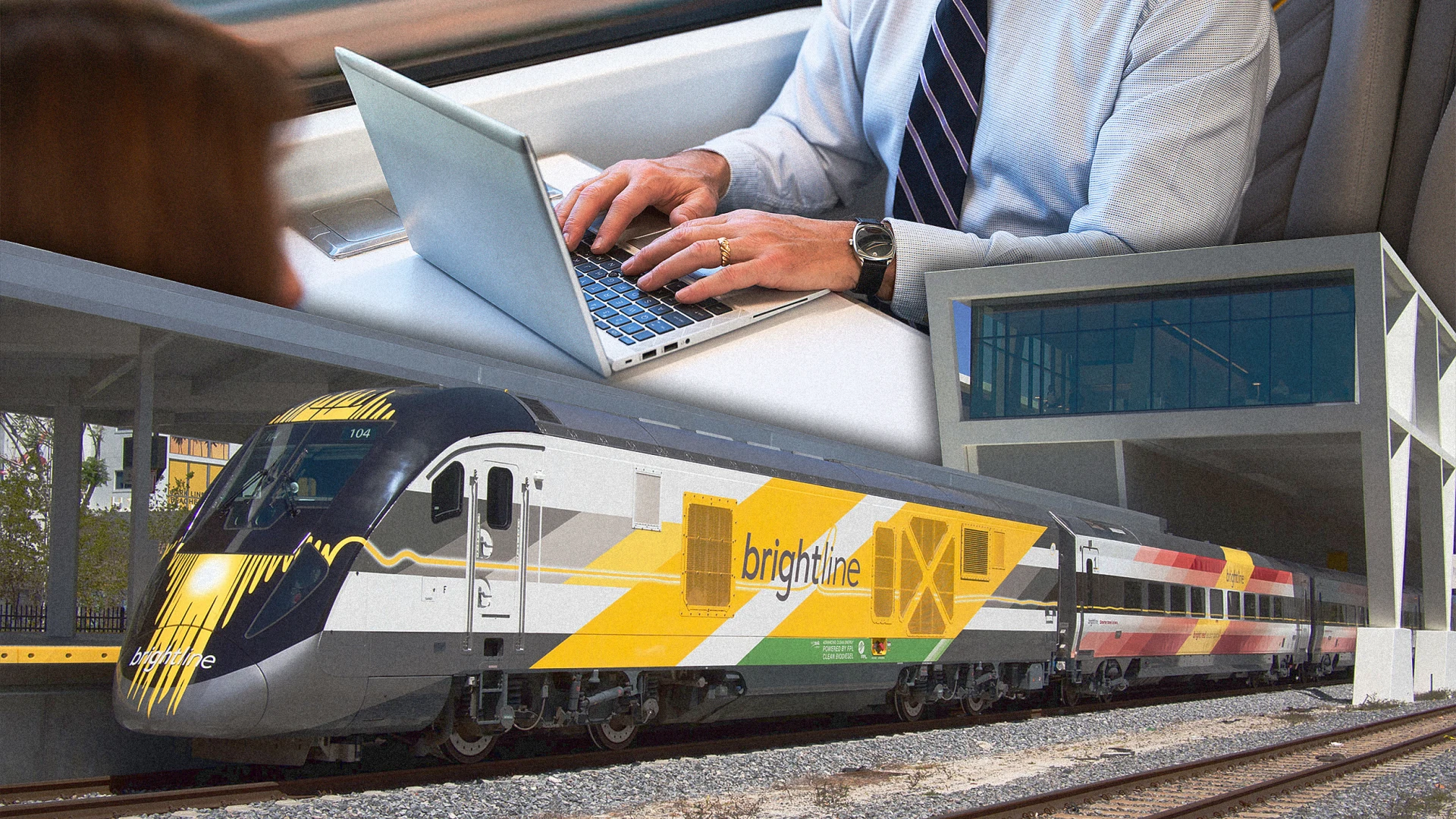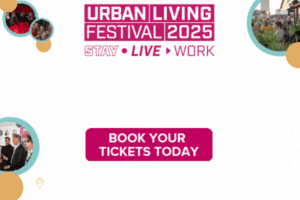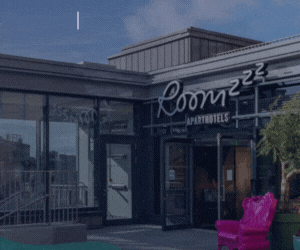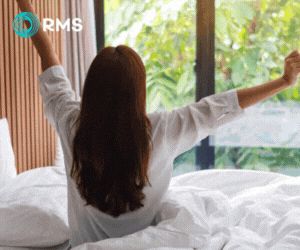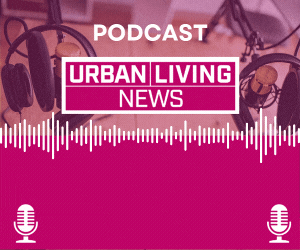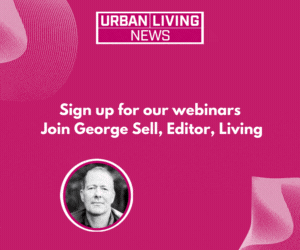US: The owners of the Toyota of Hollywood dealership at 6000 Hollywood Boulevard are planning to redevelop the site into a mixed-use project, including a 35-storey multifamily tower and a six-storey office building.
The Sullivan family also will include a series of low-rise residential townhouses on the 3.7-acre site, which is near the east end of the Hollywood Walk of Fame.
The overall project will encompass 350 units, including 44 units designated for low-income tenants, and 136,000 square feet of office space. The plans also call for two levels of retail, public plazas and open space for movie screenings and outdoor dining.
“We have envisioned a truly mixed-use campus where people will be able to live, work and play right on Hollywood Boulevard,” said site owner Mike Sullivan.
“Our design draws inspiration from the meandering and organic nature of the Hollywood Hills while recognising the urban vitality of Hollywood’s rich past and bright future,” said Shawn Gehle, principal of OFFICEUNTITLED, which has designed the scheme.
“The composition of a low-rise village as a counterpoint to the denser structures proposed at either end of the projects enables an urban-scaled framed view to emerge within the pedestrian-oriented heart of the project,” added Gehle.











