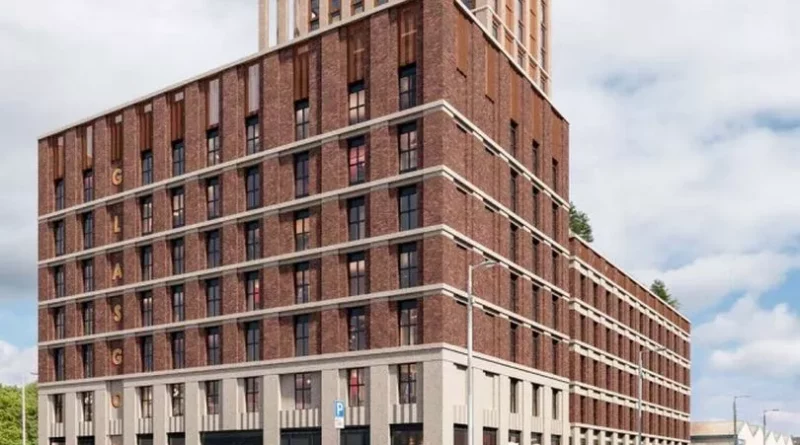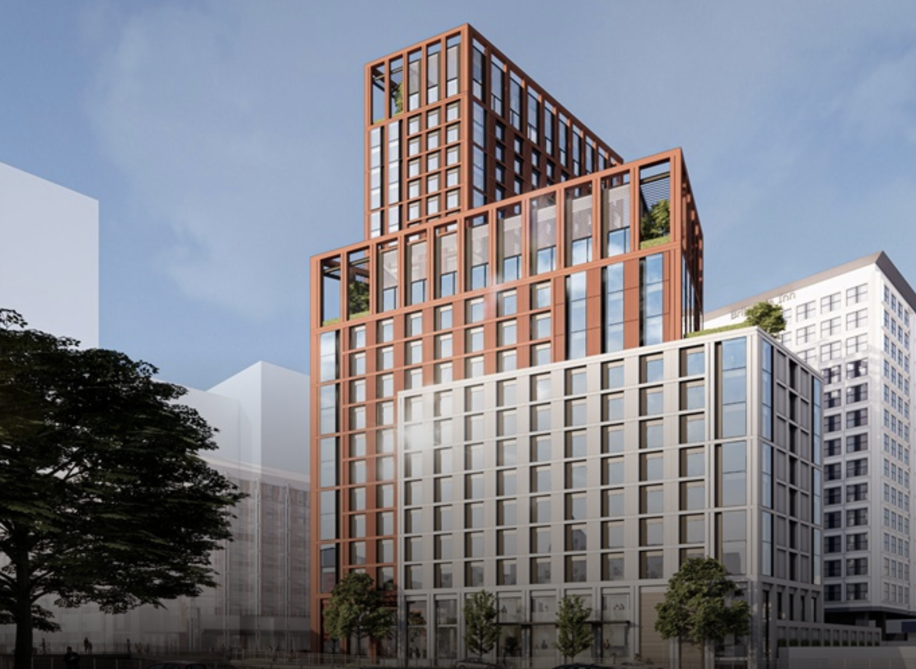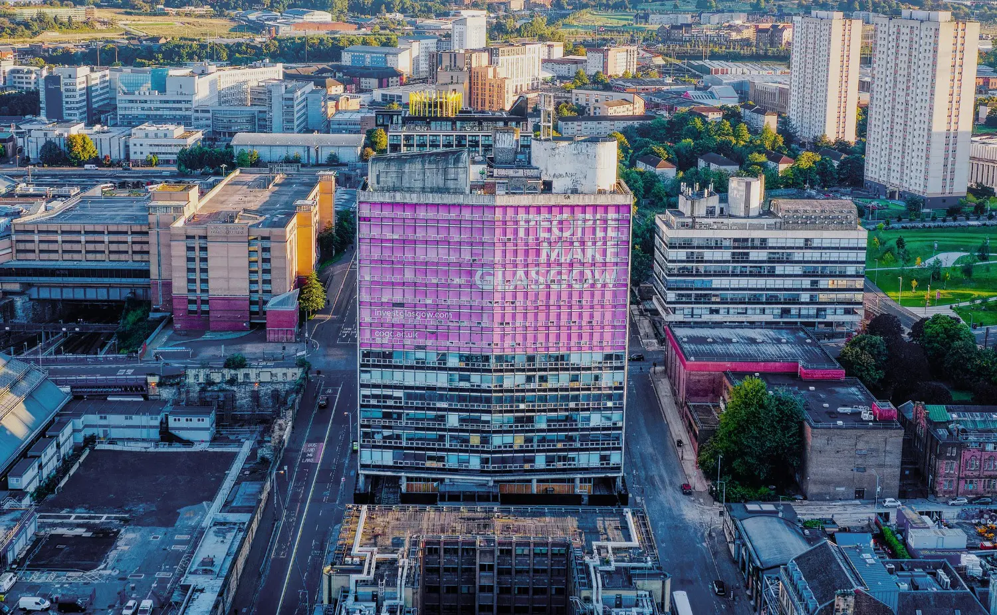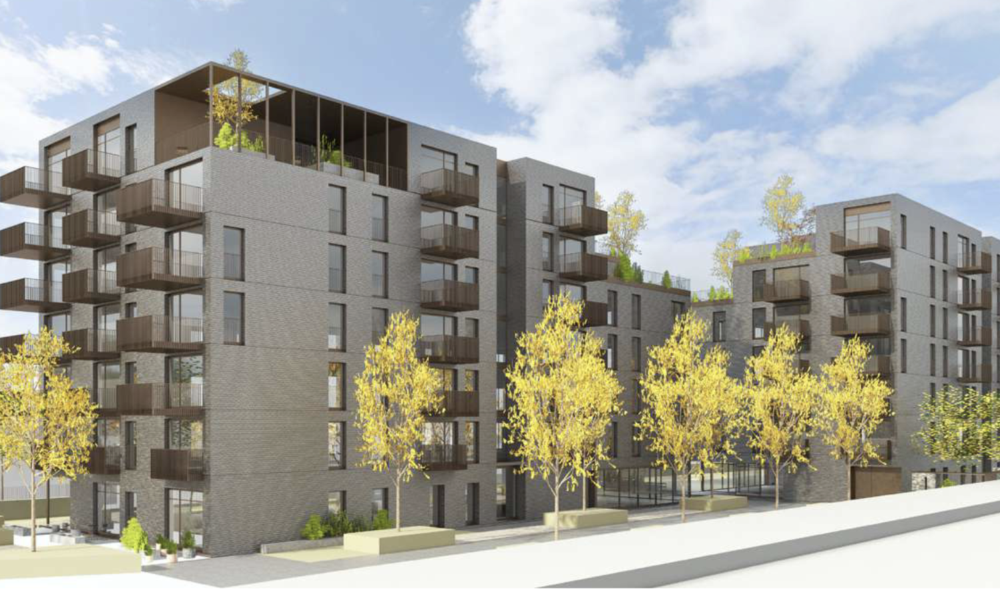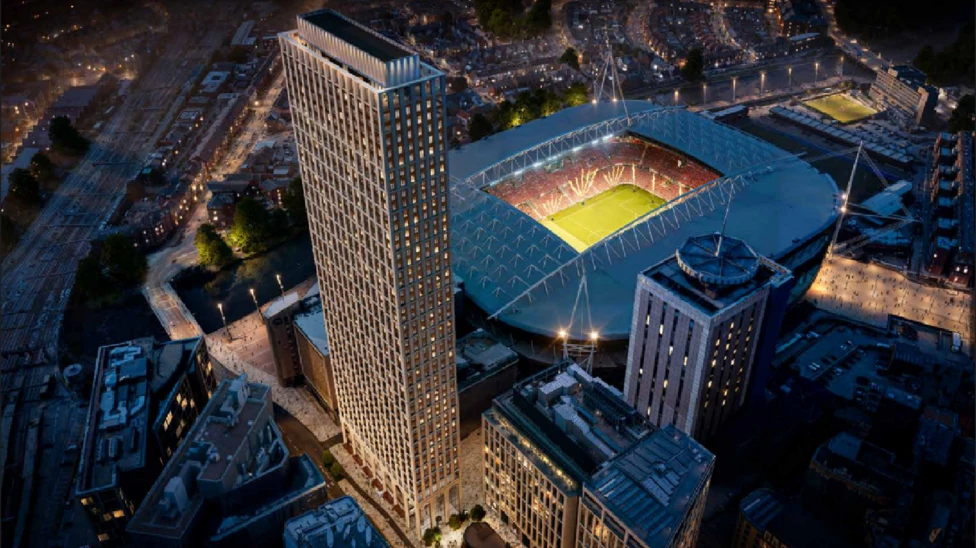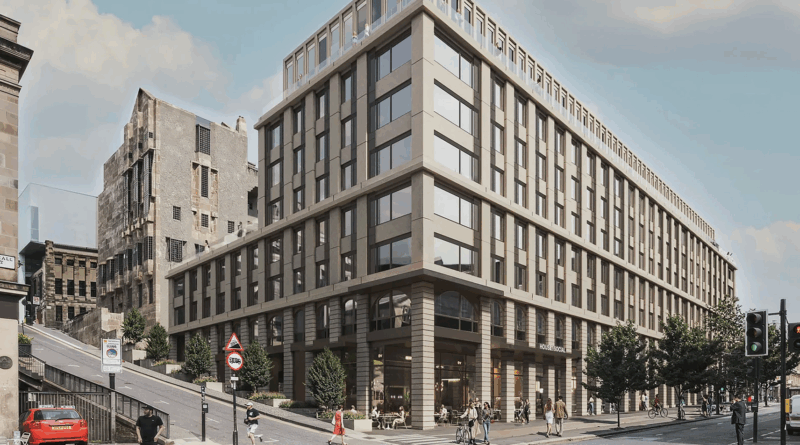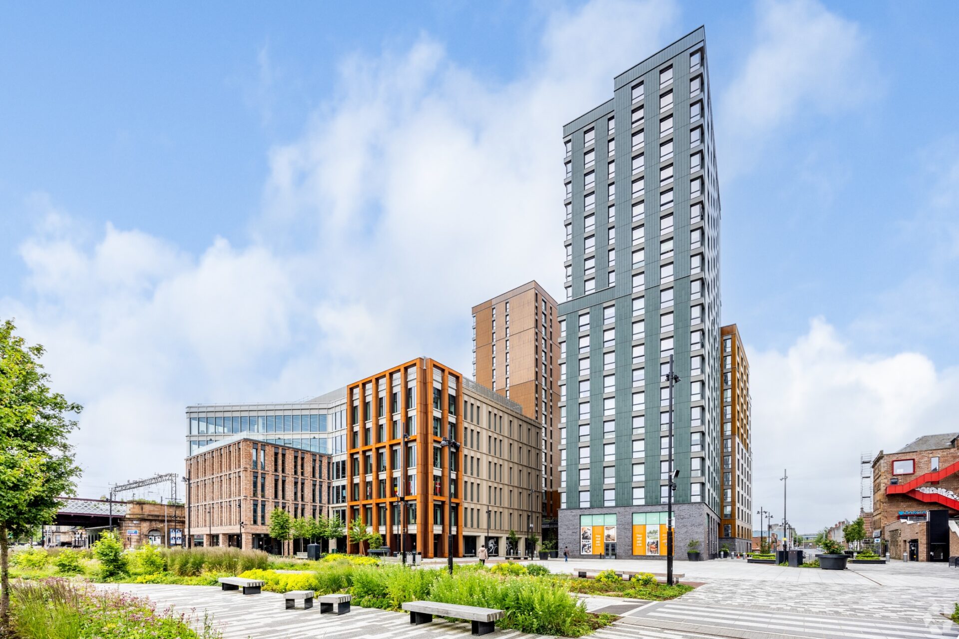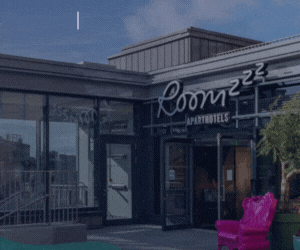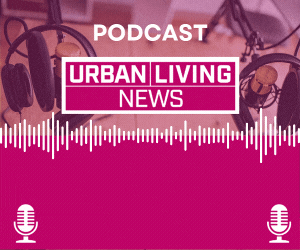UK: Developer Copperstone Partners 2 Ltd has lodged a planning application with Glasgow City Council to redevelop a disused office building in Glasgow into 420 coliving studio flats.
If council approval is secured, the site on Morrison Street in the Tradeston district would be demolished to make way for flats as the demand for flexible living rises in the city.
The proposal includes 420 coliving studios within a 19-storey, U-shaped building designed by Claridge Architects.
The development would offer private studio flats alongside shared kitchens, lounges, a gym and commercial space on the ground floor.
Residents would pay a single monthly fee covering rent, utilities, council tax, furnishings, and access to communal facilities and social events.
The 1970s office block, last occupied by the council in 2016, has remained mostly vacant despite being marketed and temporarily let.
A feasibility study found that refurbishment of the building was unviable due to outdated window placements, low ceiling heights and limited scope for modern upgrades.
The developers argue the scheme would regenerate a “prominent site” and meet growing demand for affordable, flexible accommodation aimed at younger people and those with mobile lifestyles.
Highlights:
• Planning for 420 coliving studios converted from a Glasgow office building have been lodged by Copperstone Partners 2 Ltd.
• The company has proposed a 19-storey residential tower on the Morrison Street site.
• The vacant Glasgow council office would be demolished and replaced with flexible housing.











