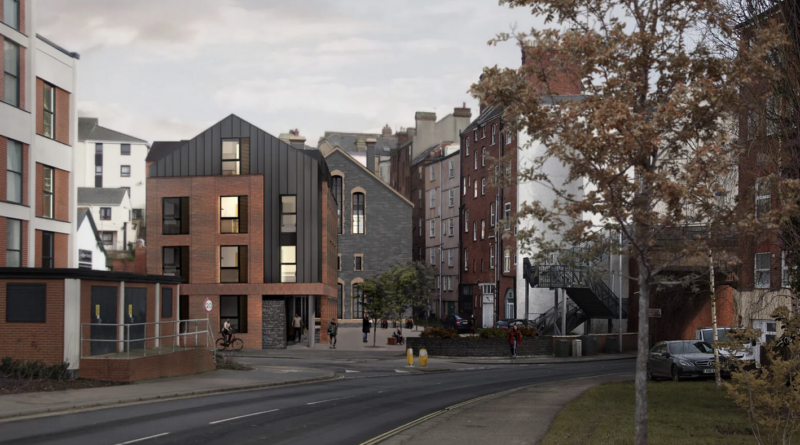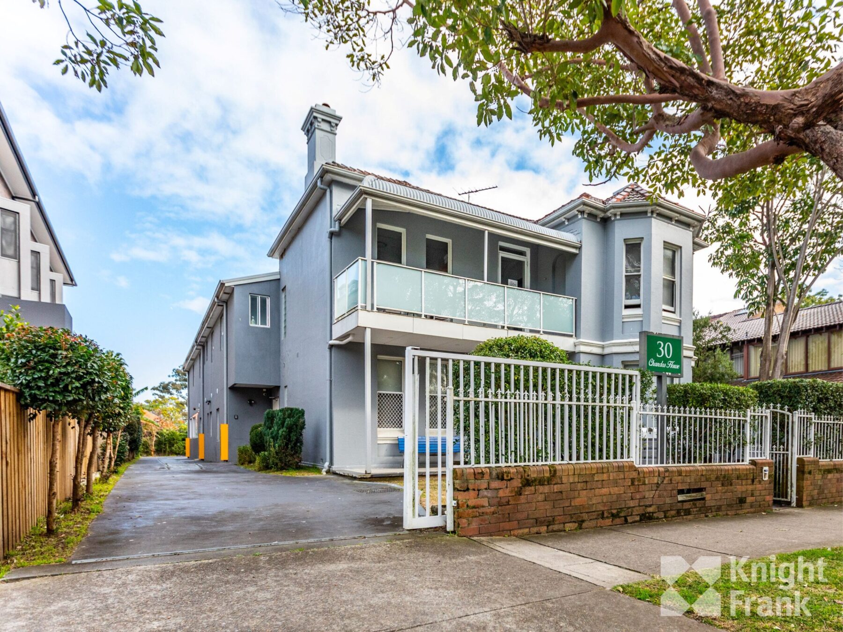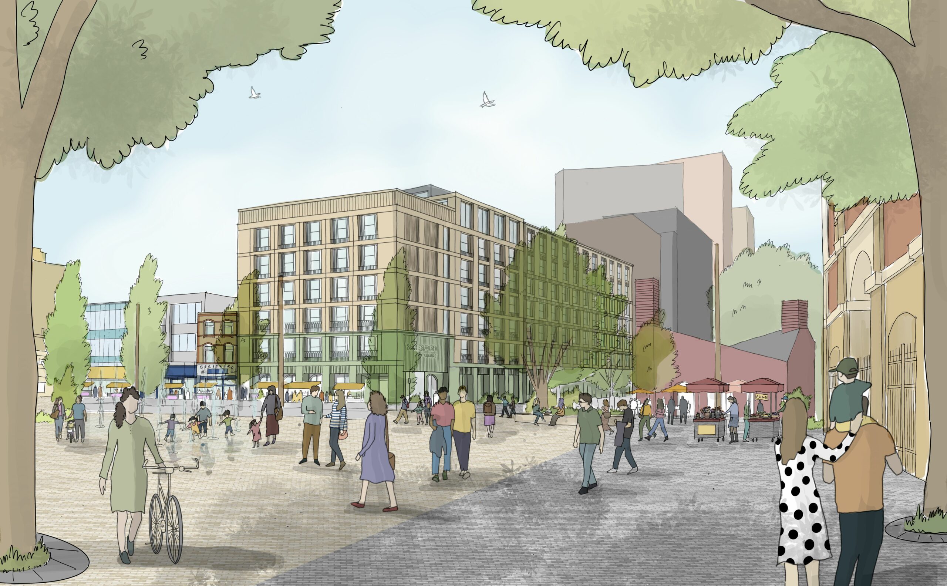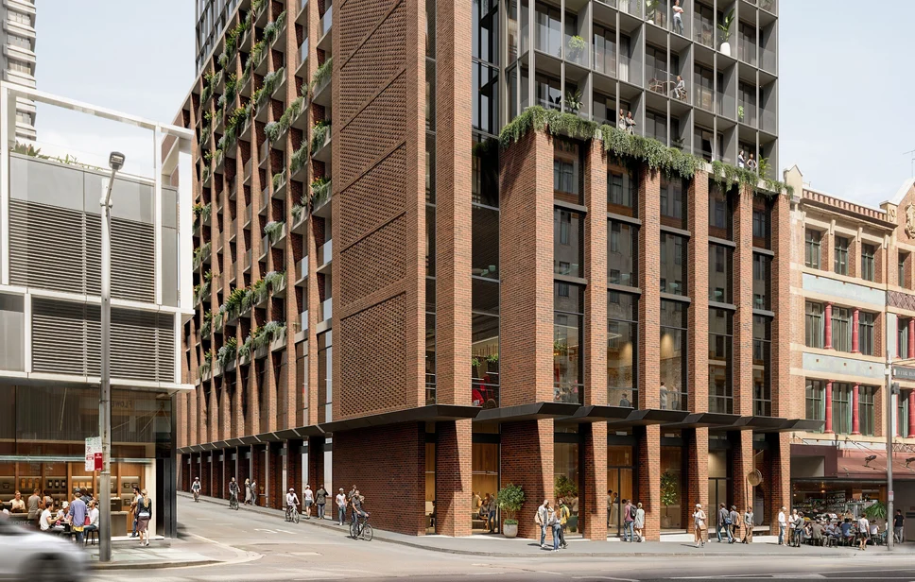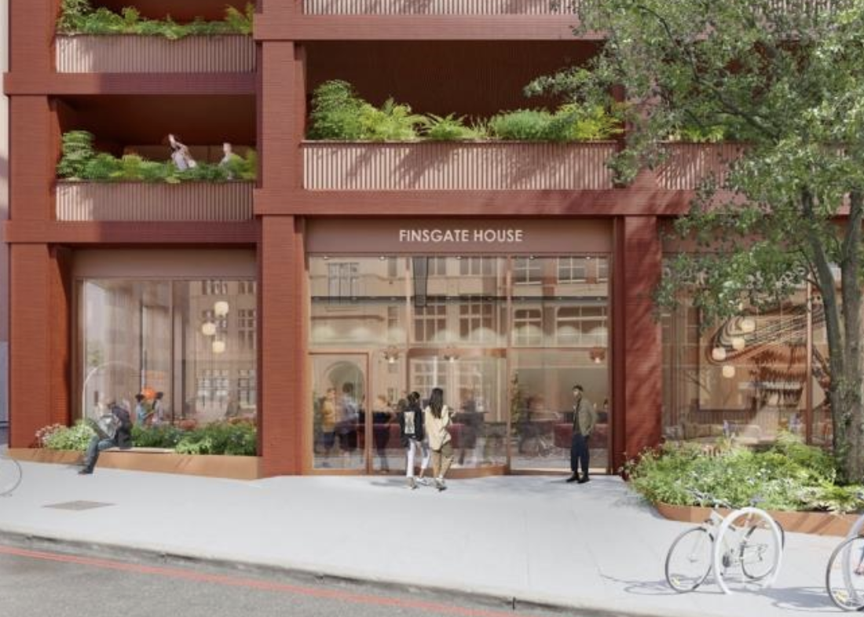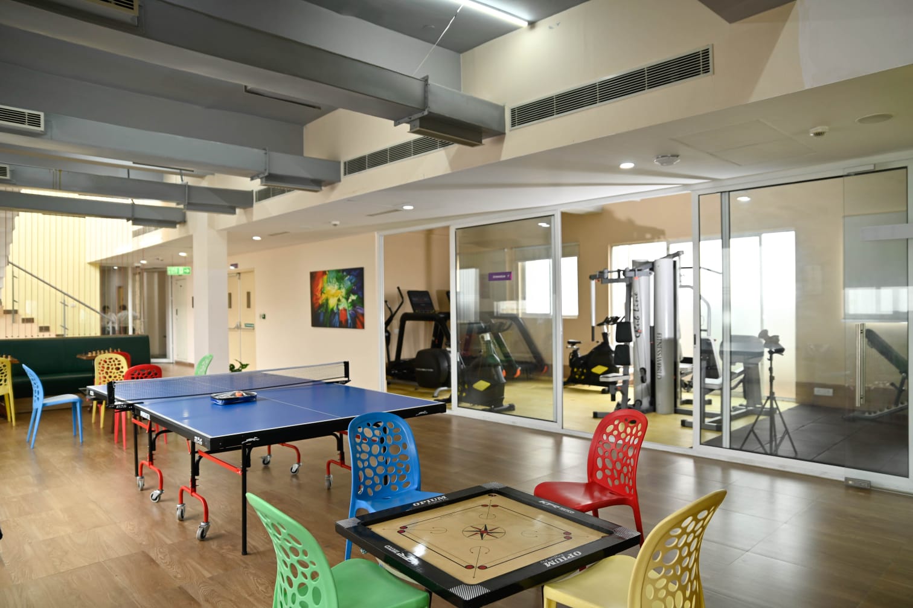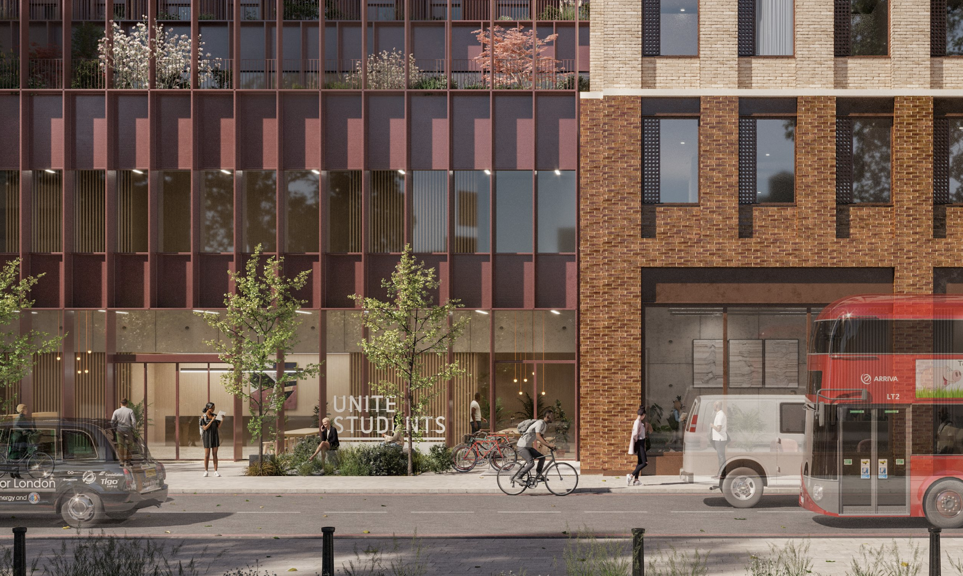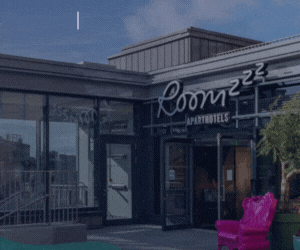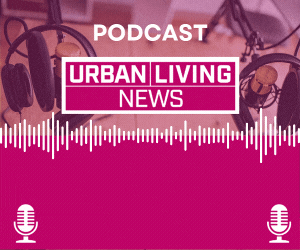UK: The coliving conversion of a former office and retail building in Exeter has been given planning consent.
The plans for Exeland House in Tudor Street had been held up after the Environment Agency (EA) objected on flood risk grounds. After the EA dropped its objections, the owner of an adjacent building asked for more time to make his own case. He said the plans could compromise future proposals for his own property.
Exeland House is currently used as offices and shops, having been built as a Mission Hall in 1876. The new plans, designed by PMR Architecture, involve converting the building into 16 coliving units across three floors, retaining the exterior. A three- and four-storey extension at the front would provide 18 more units.











