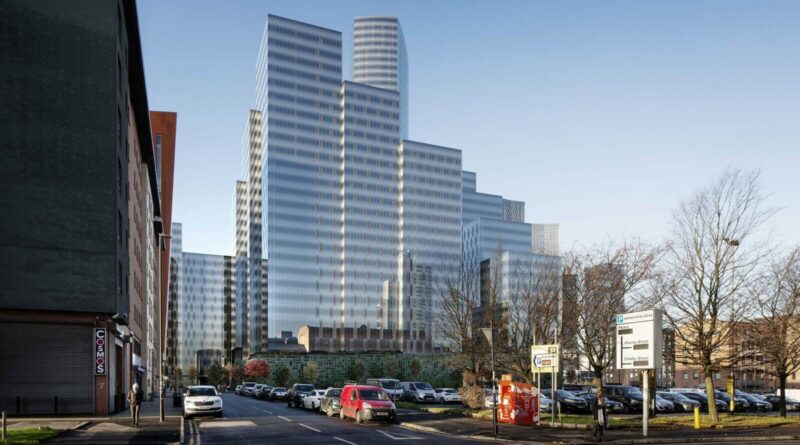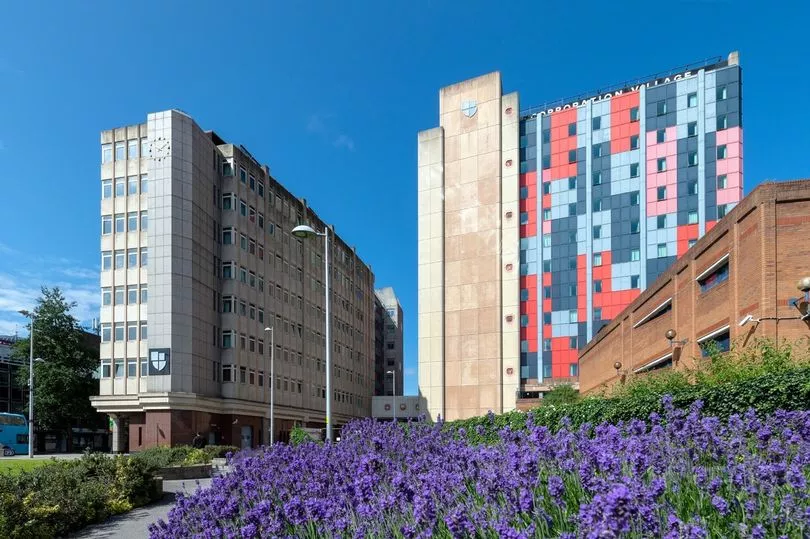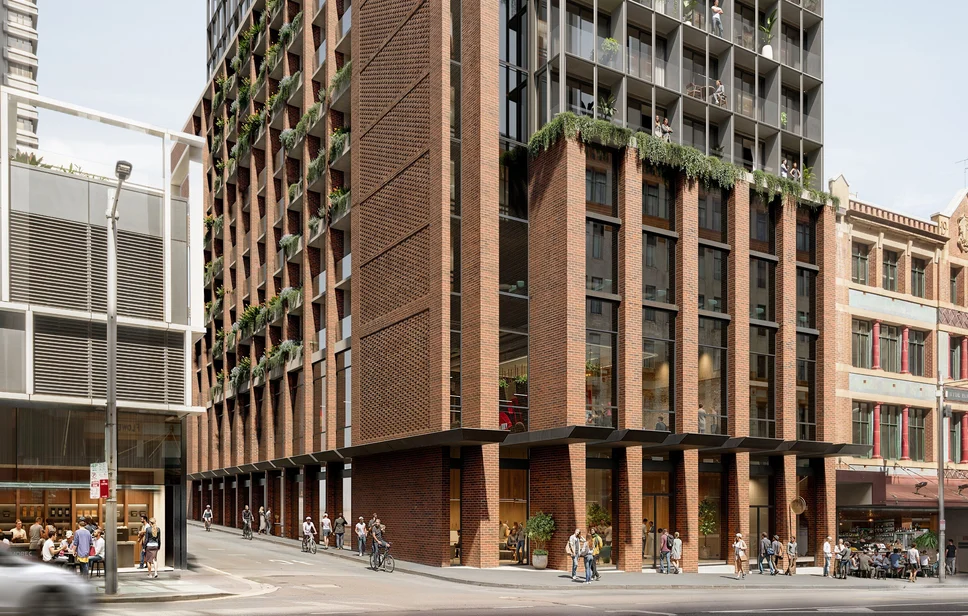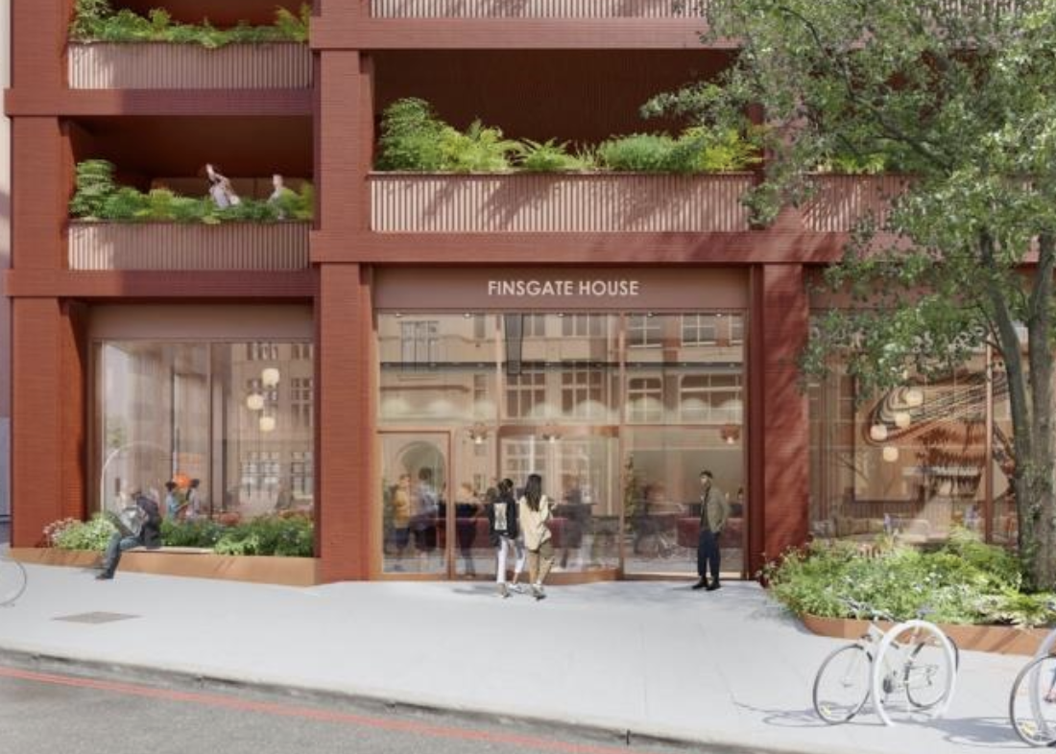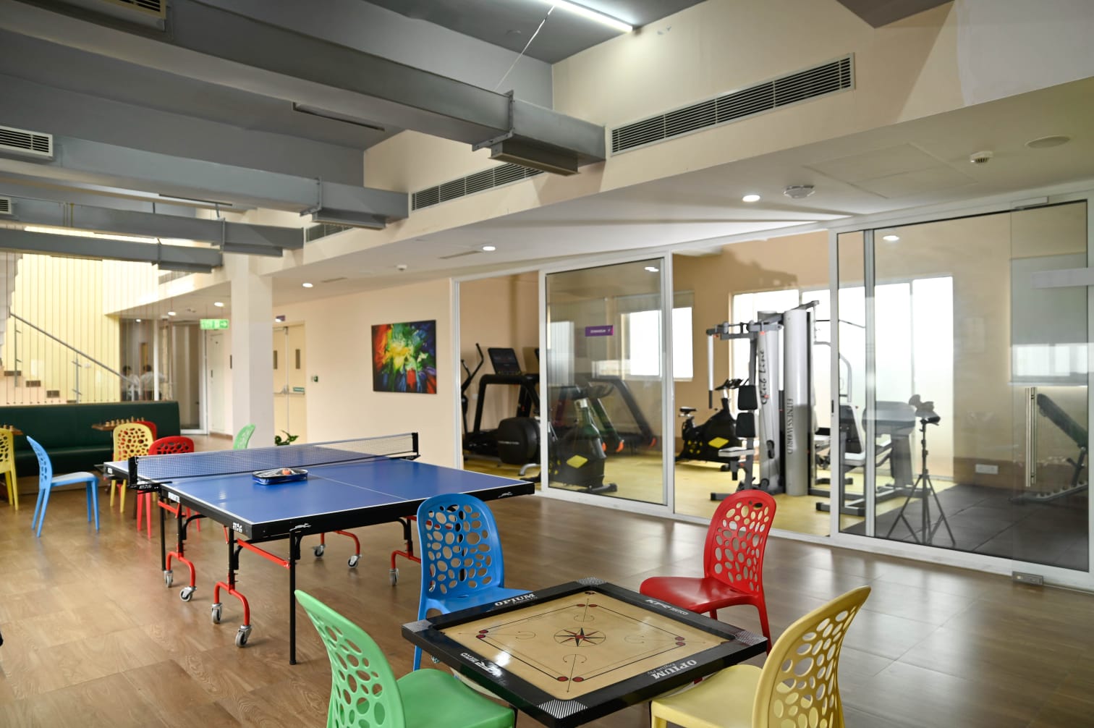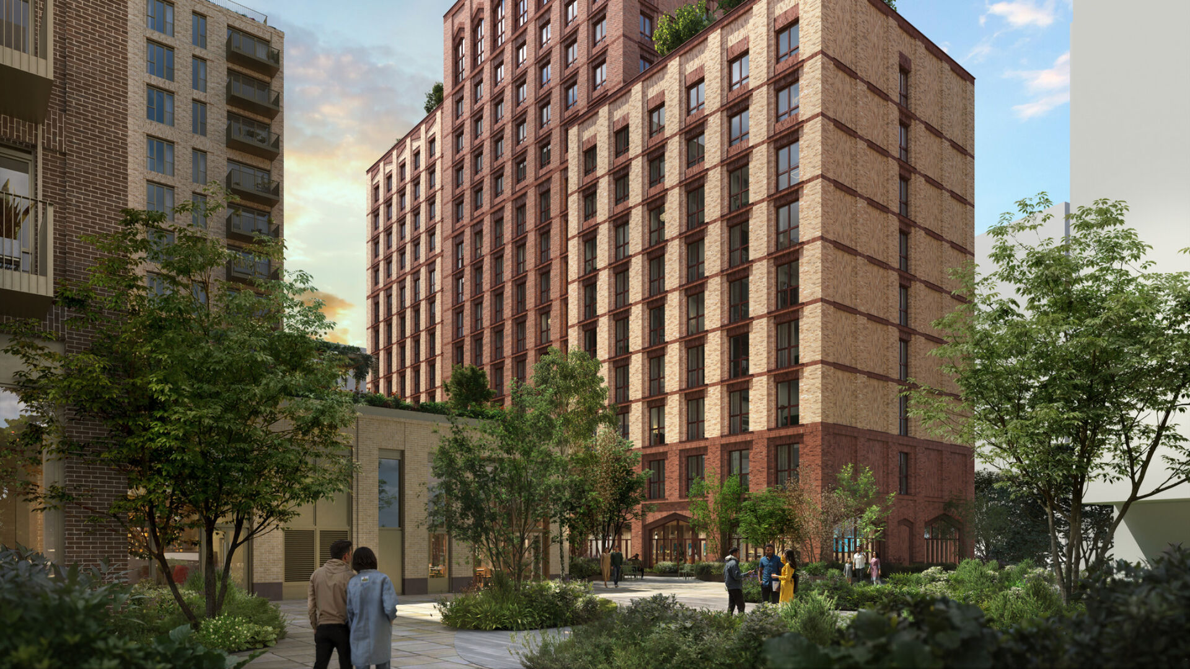UK: Liverpool-based architecture firm KKA has been selected by developer Downing to design the interiors of more than 2,200 coliving rooms and corresponding amenity spaces.
Downing’s £400-million First Street development features a three-block cluster of apartments, alongside a 45-storey skyscraper. The development sits on Plot 10 of the First Street masterplan in Manchester.
In addition to the 2,224 coliving bedrooms, it will feature around 17,000 square feet of commercial, leisure and retail space, as well as a public park and garden.
Architect SimpsonHaugh designed the towers for Downing. Optimised Environments is the landscape consultant on the scheme. The project is due to complete in 2024.
KKA associate interior designer Nicola Ball said: “The interiors team at KKA are excited at the prospect of pushing the boundaries of this project to deliver a first-class, inspiring development for the end user. Sitting on the site of the historic gasworks, First Street comes with a tremendous amount of heritage and we plan to pay homage to this throughout our designs.”
Andy Thomas, operations director at Downing, added: “First Street is a really important project for everyone at Downing, but also for everyone in Manchester. We are delighted to be regenerating such an important plot of land in the heart of Manchester’s city centre. Our ambitions for the scheme is to create a community-centric neighbourhood for residents to thrive. We believe that having great outdoor space will be at the heart of this, not only for aesthetic purposes but becoming a haven for residents to soak up the outdoors and to meet and socialise with friends and family.”


