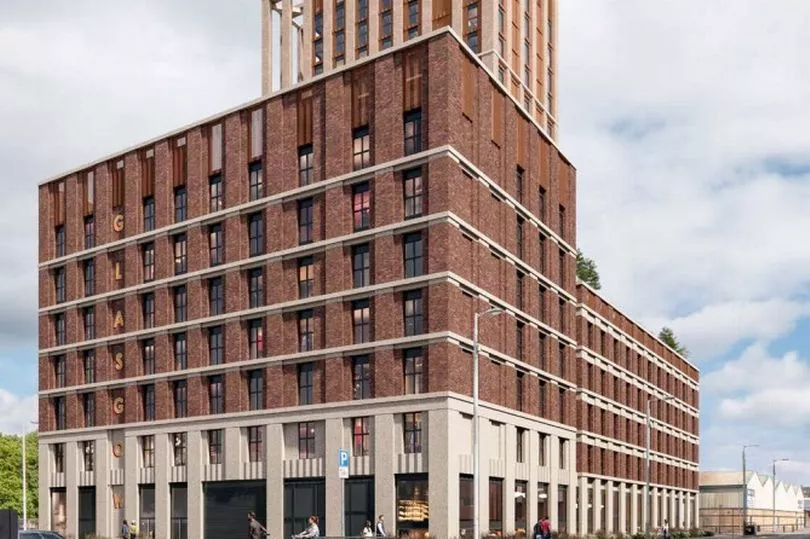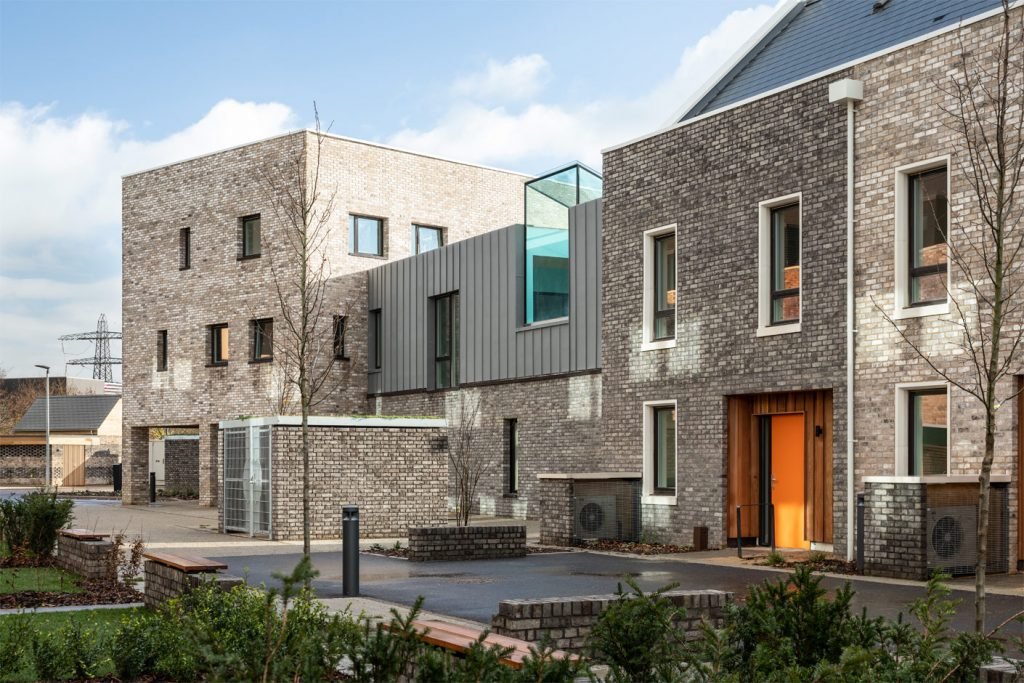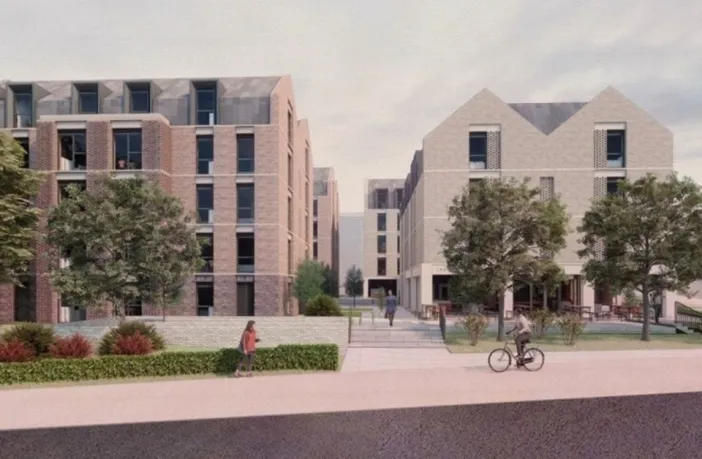UK: Tower Hamlets planning officers have recommended approval for a 46-storey coliving tower at a a site south of Canary Wharf in east London.
The Rio Architects-designed project for developer Olympian would deliver 795 coliving studio units – each with its own bathroom and cooking facilities. Residents would also be able to use communal kitchens, dining areas and living areas. The 0.22 hectare development site in Marsh Wall currently houses a three-storey office building.
Node Living will operate the property.
Rio’s designs envisage a standard layout that would deliver 19 units on each floor. A report to members of Tower Hamlets’ Strategic Development Committee said the homes in the development would be clustered in groups of three floors. Each cluster would have its own communal kitchen, dining area and living area.
Individual units range in size from 19.5 to 26.5 square metres, with accessible units offering around 34 square metres of space. Greater London Authority guidance sets a minimum expectation of 18 square metres for coliving units.
The building’s ground and first-floor levels will feature a café, coworking space, lounges, a gym, a fitness room and a cinema room. Additional lounges for residents are proposed for the top three floors.
Officers’ report to councillors said the scheme was equivalent to a 441-home development using London Plan metrics. A contribution towards offsite affordable housing of £47.9 million has been agreed with the developer.
Recommending the scheme for approval, planning officers said the proposals were considered to be high quality and “appropriate in scale” for the site’s location in the Millwall Inner Dock tall building zone. They added that the building would “respond positively” to the Canary Wharf cluster of tall buildings.








