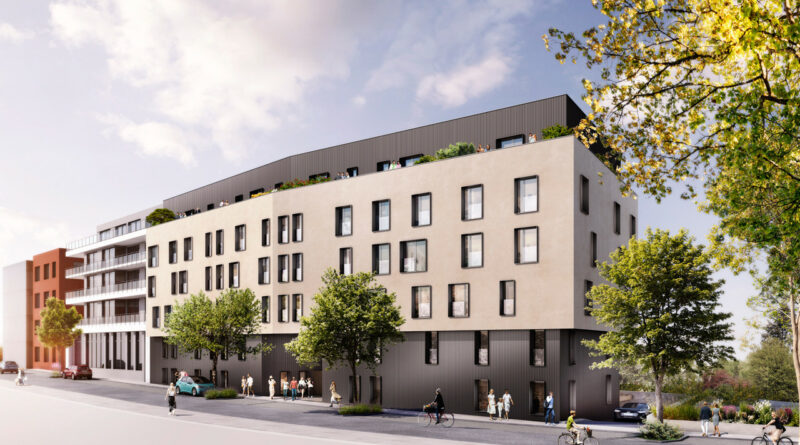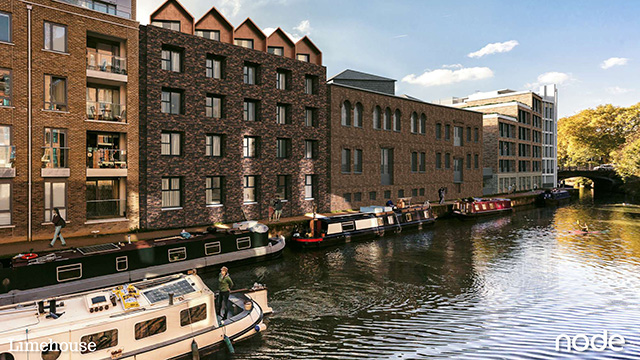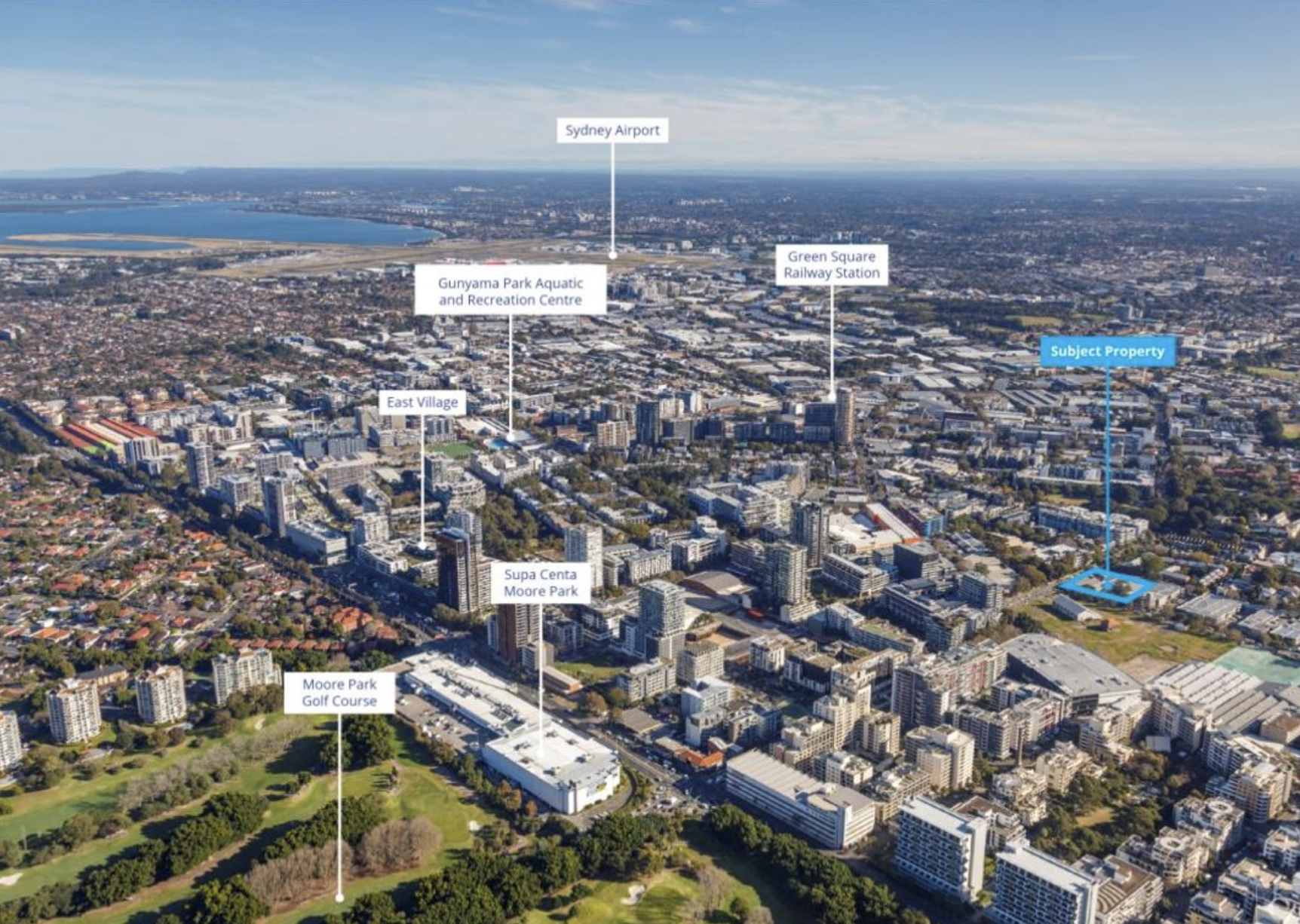Luxembourg: Lionstone Capital Management has obtained planning permission for a 113-unit coliving project in Luxembourg.
Having purchased the land and financed the study phase, Lionstone has obtained planning permission for the project, and is now seeking investors and an operator. The architectural design for the project is by Boito Architectes, with the assistance of consulting engineers Misko Concept and Aucarre. The project is located in Luxembourg-Gasperich, at 68 Mühlenweg, and is close to public transport.
The coliving units will range in size from 14.50 to 27 square metres, each with a private shower room. They are divided into 11 “communities”. Each community is built around a communal living area comprising a lounge with TV, a dining room and a shared kitchen.
These shared spaces are complemented by 243 square metres of communal spaces, including an 88 square metre fitness area, which are open to all residents. They are located on the ground floor and include a projection room, a games area, a coworking space and a fully equipped kitchen. There is also a large laundry room, 23 parking spaces and 113 bicycle spaces.
The development is designed to accommodate young professionals coming to work in Luxembourg for the first time.








