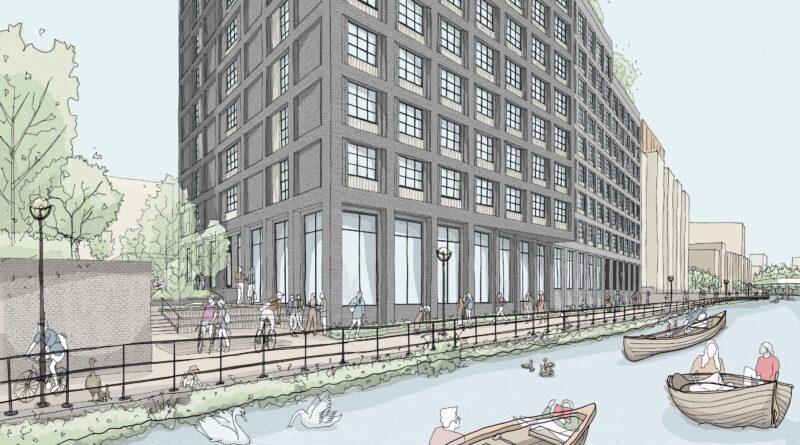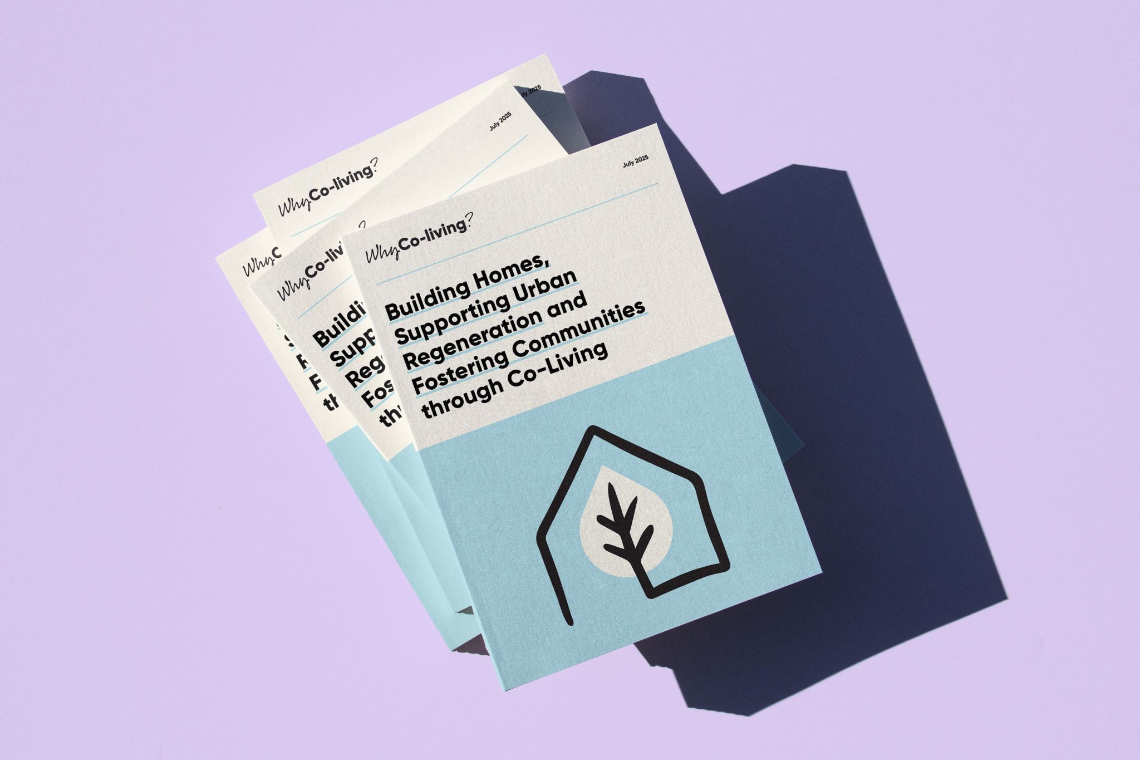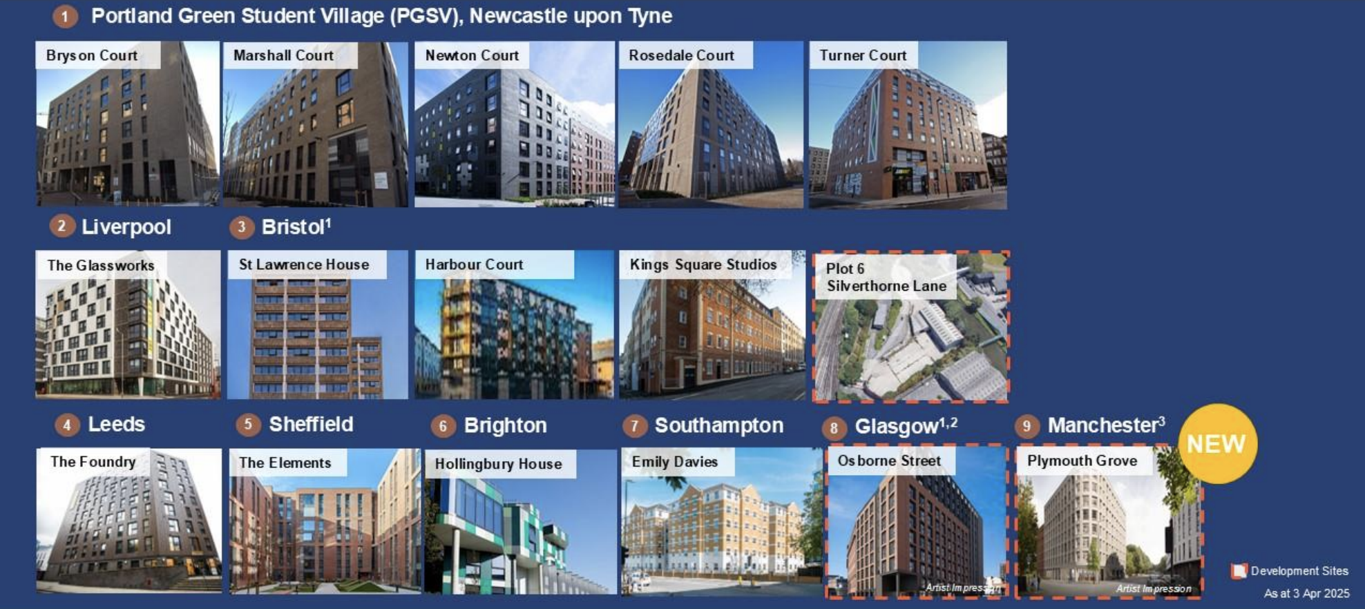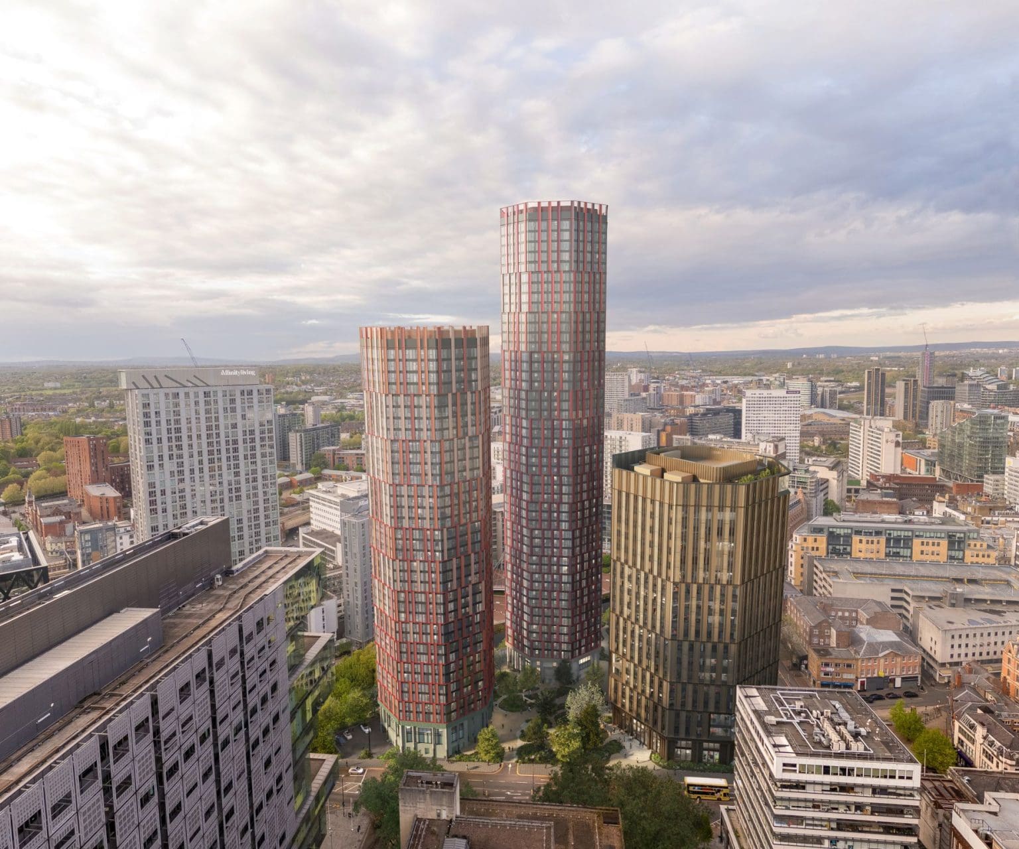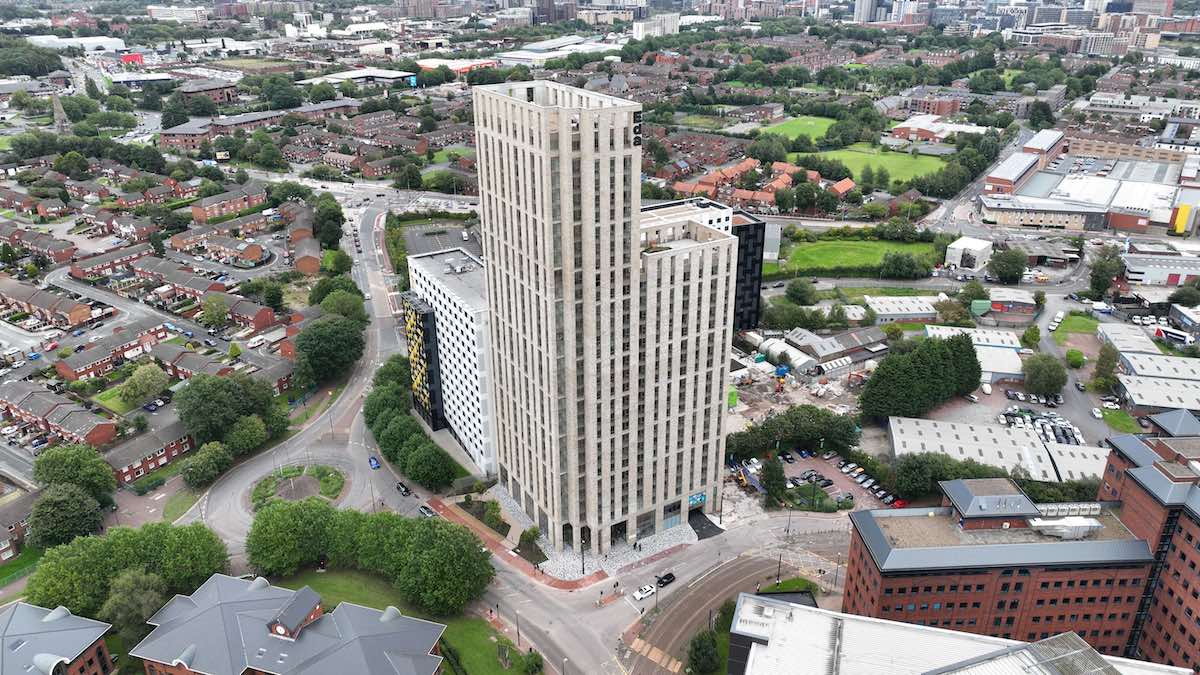UK: Operator and developer re:shape has submitted a planning application for 426 new coliving homes on its Worrall Street development site in Ordsall, Salford.
It will be Salford’s first coliving scheme that proposes a policy compliant affordable housing offer, with 20 per cent of the homes priced at a 20 per cent Discount Market Rent (DMR).
Prioritising locals, the coliving homes will also be exclusively marketed to people who live in the Quays Ward first, and secondly to people living and working in Salford.
The submission has been based upon feedback received from local residents, businesses and charities following a public consultation.
The plans will transform a currently under-used brownfield site into a thriving new river facing community in the up-and-coming Ordsall Riverside district.
The 22-storey project will feature dedicated areas for socialising and working, with areas for leisure, dining and relaxing. Worrall Street will also have a winter garden, pergola, gym spaces and wellness suite.
Worrall Street will also include free to use event and co-working spaces for the local community, that will be open to non-residents.
Urban landscaping will provide a new pedestrian link between Worrall Street and the River Irwell and widen the existing riverside walkway, helping to improve connectivity to key economic and tourism hubs – Peel Park and Salford University with Media City.
re:shape’s development director Robbie Nightingale said: “We are grateful for the opportunity to bring forward a thriving new community and building underpinned by an open-door policy for the local area. We’d like to thank everybody who contributed to the public consultation and the design proposals, which has hugely helped to shape our vision for Worrall Street, as reflected in this planning application. We’re also excited to bring forward Salford’s first co-living scheme with a policy compliant level of affordable housing. This will give young people, key workers and existing residents of the city access to highly sought after, quality homes that they can afford and be proud to call home.”
The Worrall Street site has been designed by Buttress Architects with Stantec acting as planning consultant, KS4 as project consultant and Social advising on community engagement.
Ben Tabiner, associate director at Buttress Architects, said: “Worrall Street represents an exciting opportunity to revitalise a key brownfield site on Salford’s riverside. It’s a co-living scheme which introduces a vibrant and social way of living, bringing together a new community through a shared living experience. We’ve thoughtfully designed communal amenity spaces such as areas for dining, socialising and relaxing alongside facilities for leisure, all designed to enhance the living experience and foster a sense of community and a contemporary approach to urban living.”
“By adding a diverse, alternative and affordable housing format to Salford, it not only provides quality homes but also enriches the city’s residential offering, creating a sense of belonging and community for all who live there,” he added.


