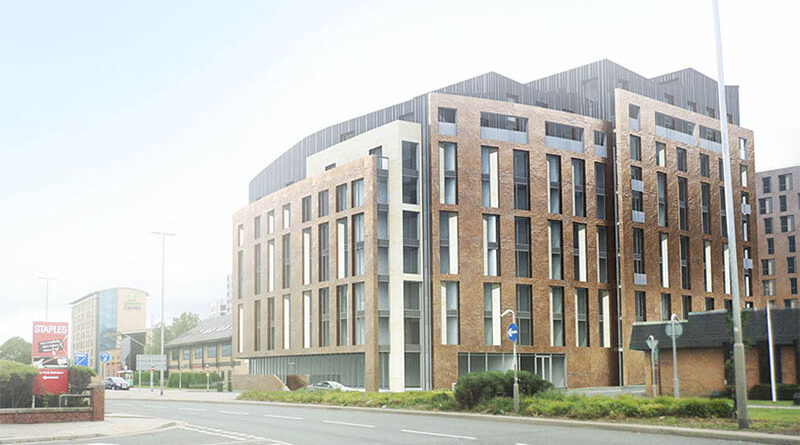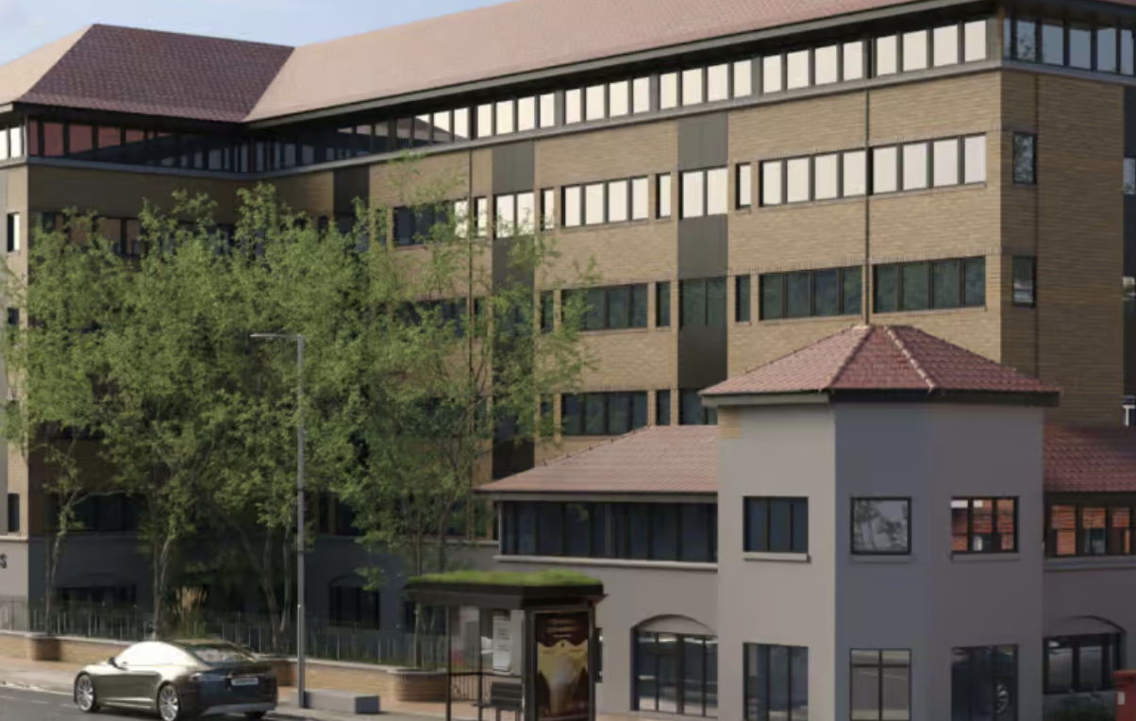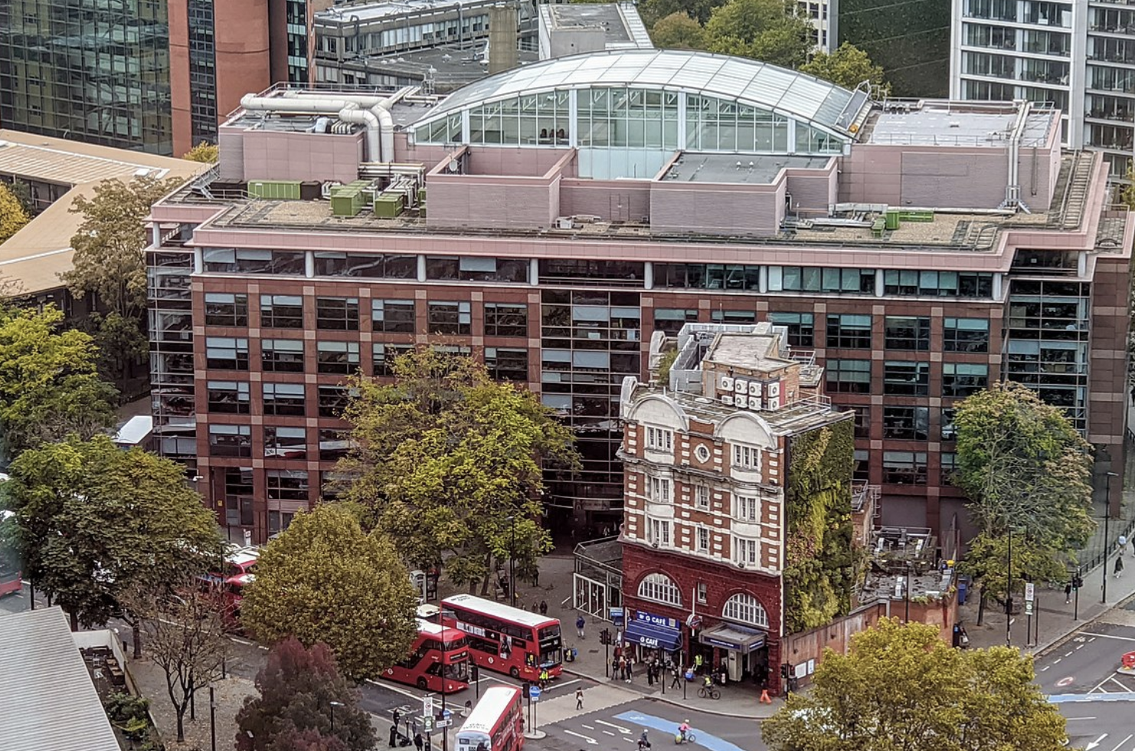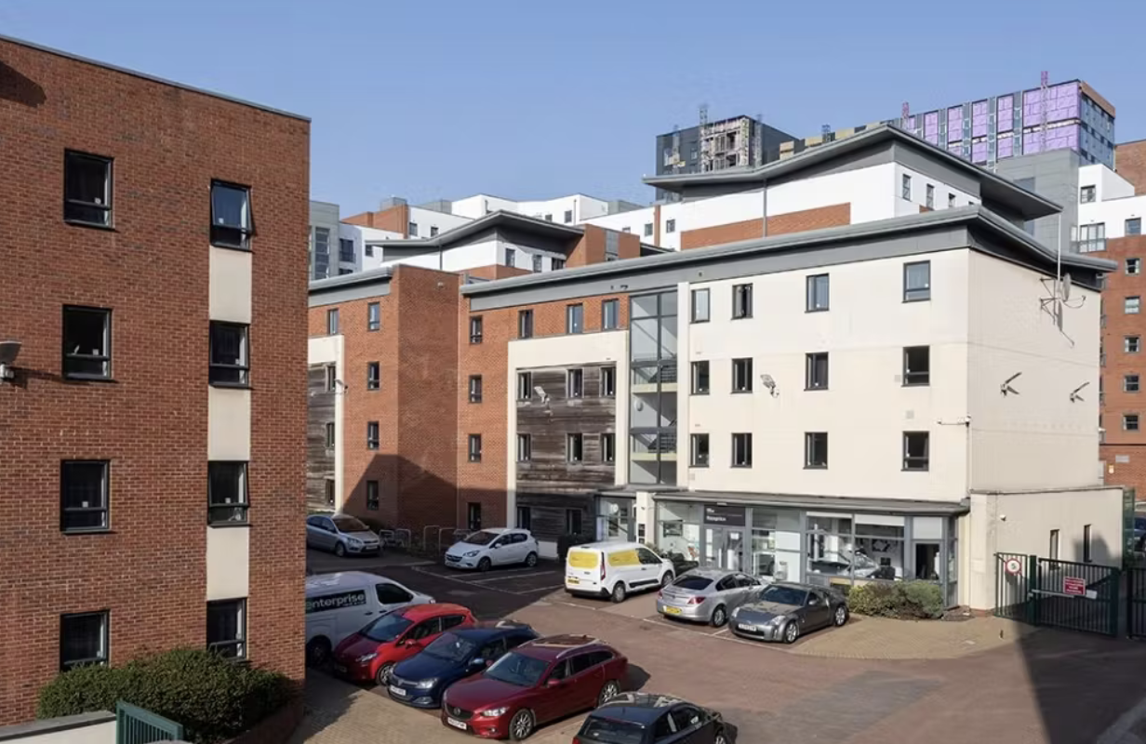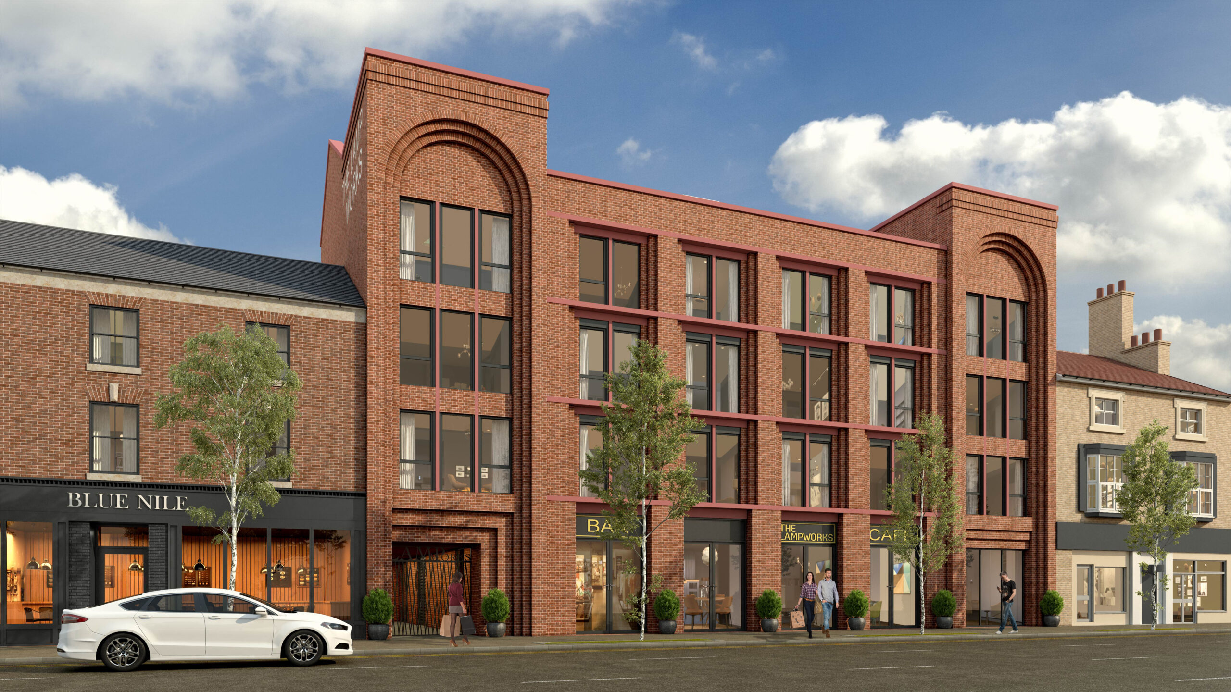UK: Developer KMRE Group has submitted plans for a 189-unit coliving scheme in Leeds city centre.
Working with ID Planning and NW Architects, the company has submitted a full planning application to Leeds City Council for a site at Holdforth Court on Brussels Street.
The site is currently occupied by the vacant St Anne’s Community Service building, a four-storey former residential hostel.
Permission is sought for the demolition of the existing building and construction of a new 11-storey coliving development.
As well as 189 apartments, the project will include car and cycle parking, a resident’s TV room and recreation room at ground floor level, large communal lounge on the first floor and further communal space on each residential floor, with a communal sky lounge on the 11th floor. The plans also include a communal garden and roof terrace space on the first and tenth floors.
A planning statement submitted as part of the application said: “The proposal is demonstrated to occupy a sustainable, City Centre location and will deliver a high quality co-living residential development to meet an identified demand for co-living in Leeds city centre. The proposal will make efficient use of a previously developed site and will maximise opportunities for sustainable travel by virtue of the sustainable location of the site and its proximity to an abundance of services and facilities available in the city centre.”
Leeds-based KMRE Group has a broad portfolio which includes BTR, student accommodation, new-build residential developments and office-to-residential conversions.
Its application comes less than a month after news that developer Watkin Jones also wants to build a coliving scheme in Leeds.


