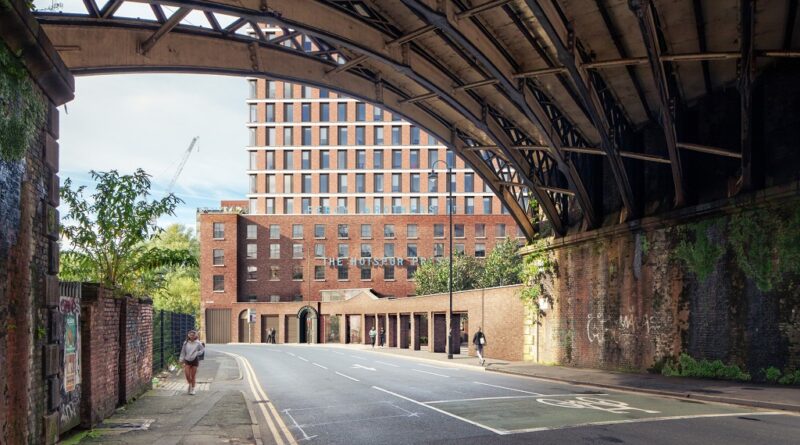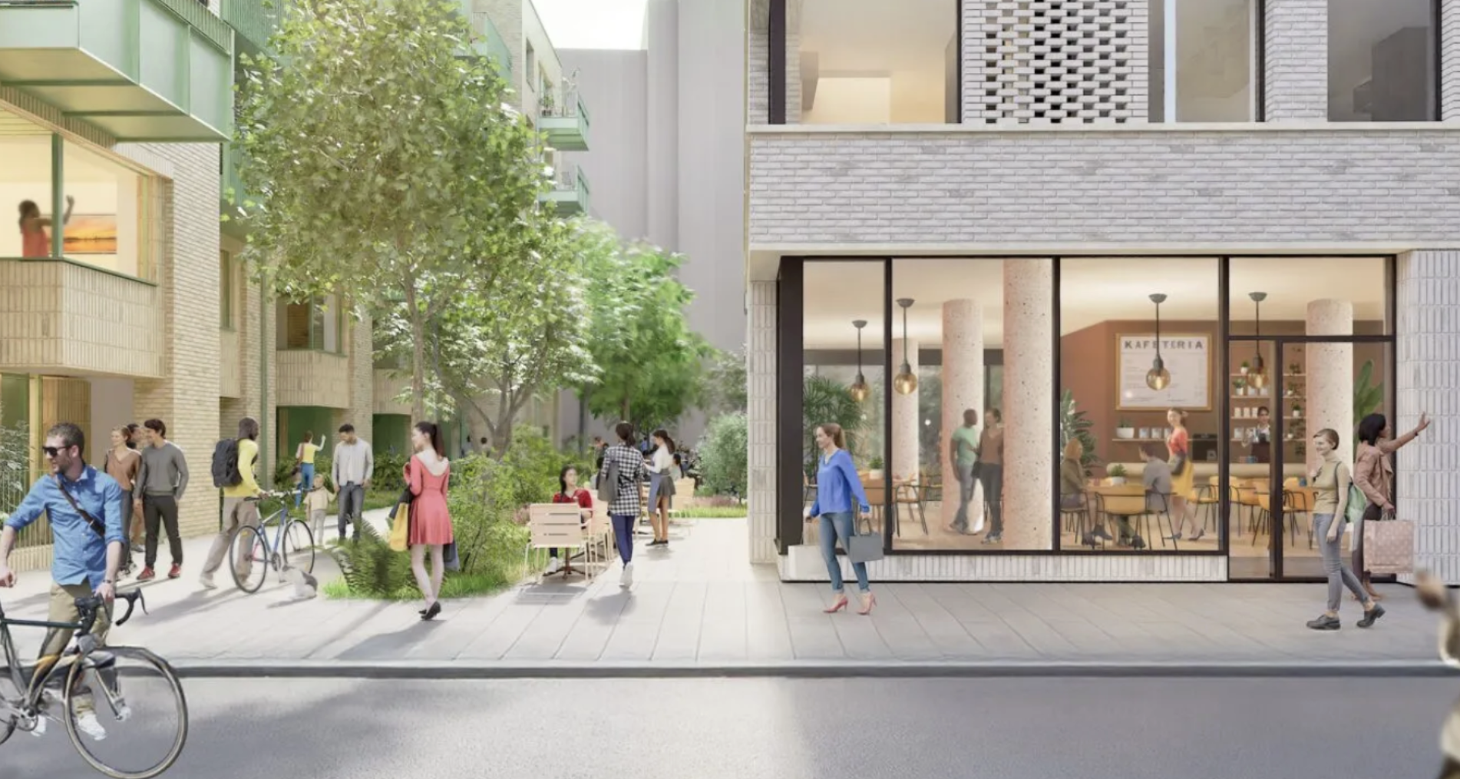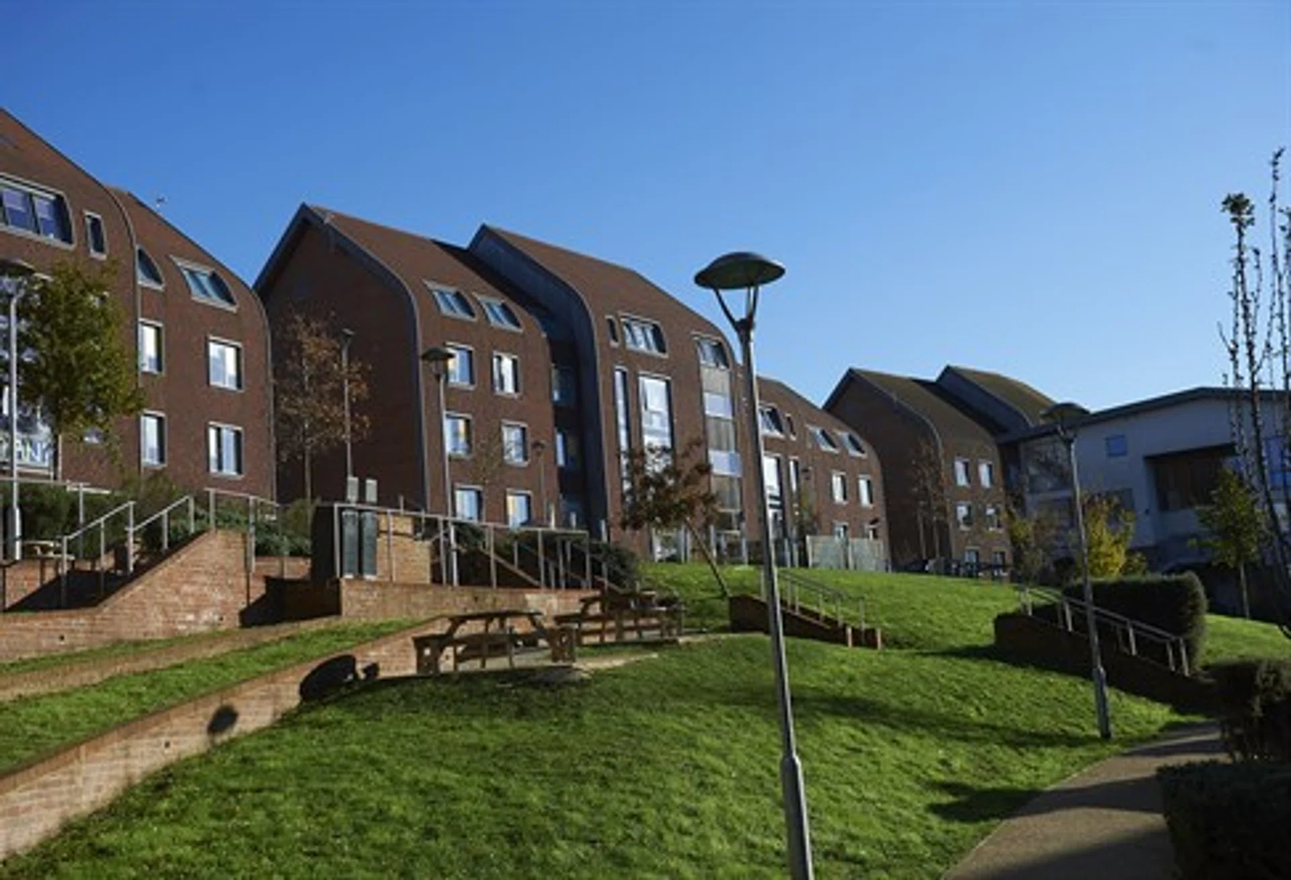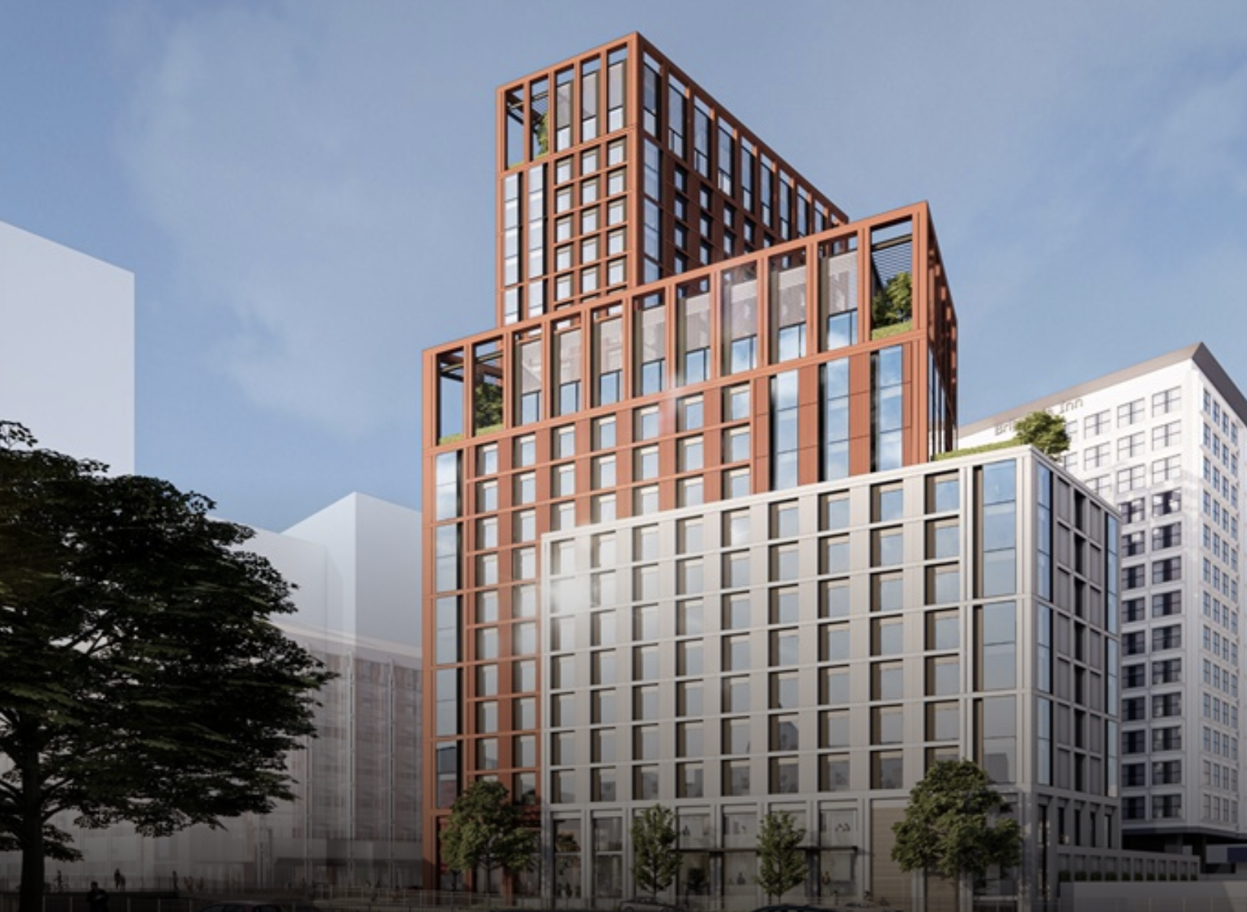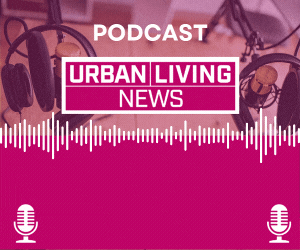UK: Architect Hodder & Partners’ design for the redevelopment of a historic building in the centre of Manchester have received planning consent.
The proposals for the site of The Hotspur Press building, brought forward by London developer Manner, will see 595 student rooms delivered in a 37-storey tower, as well as a new public square and public realm improvements.
The Hotspur Press building dates back to 1801 and began life as a cotton mill before being turned into a printing press. The new designs for the scheme will preserve much of the existing brick exterior.
Manner had originally wanted to build 578 student bedrooms across a 36-storey block when plans were first submitted last December but increased the number of bedrooms and made alterations to the tower’s height and width after public consultation.
Manchester City Council’s planning committee gave unanimous approval to the development at a meeting on last week.
Manner is now looking for independent operators to occupy ground floor commercial space and is in contact with nearby building operators to explore improvements to pedestrian links.
Richard James, managing director of Manner, said: “We are delighted to have secured planning permission for the redevelopment of The Hotspur Press. We are confident the redevelopment and the creation of a new public square, independent outlets and public art, will be a fantastic addition to this part of the city centre – delivering a range of benefits for the local community as well as much needed accommodation for students.
“As we prepare for the construction phase to get underway, we will continue our engagement with the local community and help facilitate opportunities to develop plans that will celebrate the historical and cultural significance of this part of the city centre,” he added.
Construction will start in early 2025, with completion due for the 2028 academic year.











