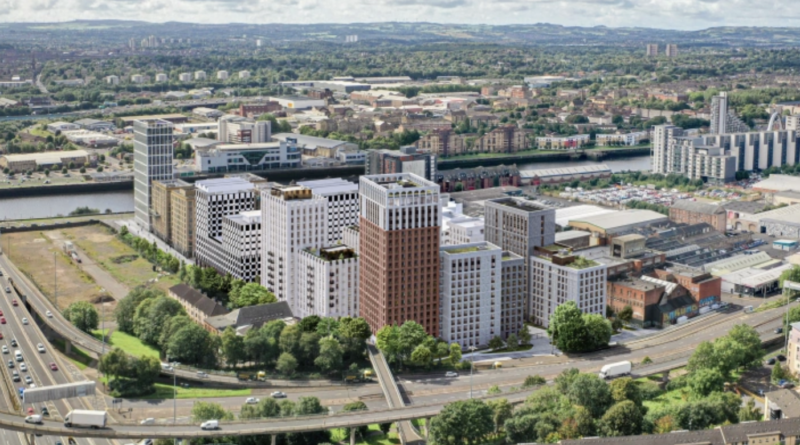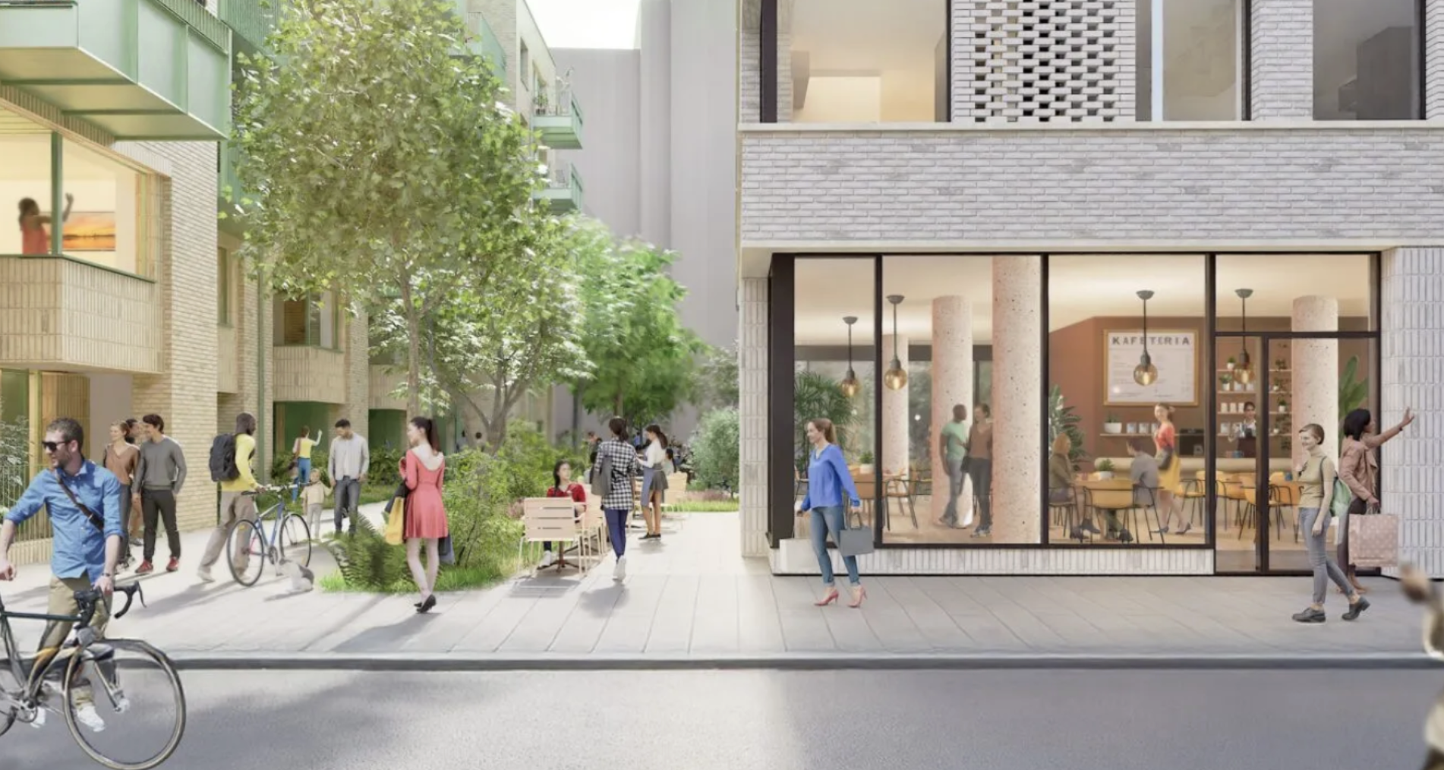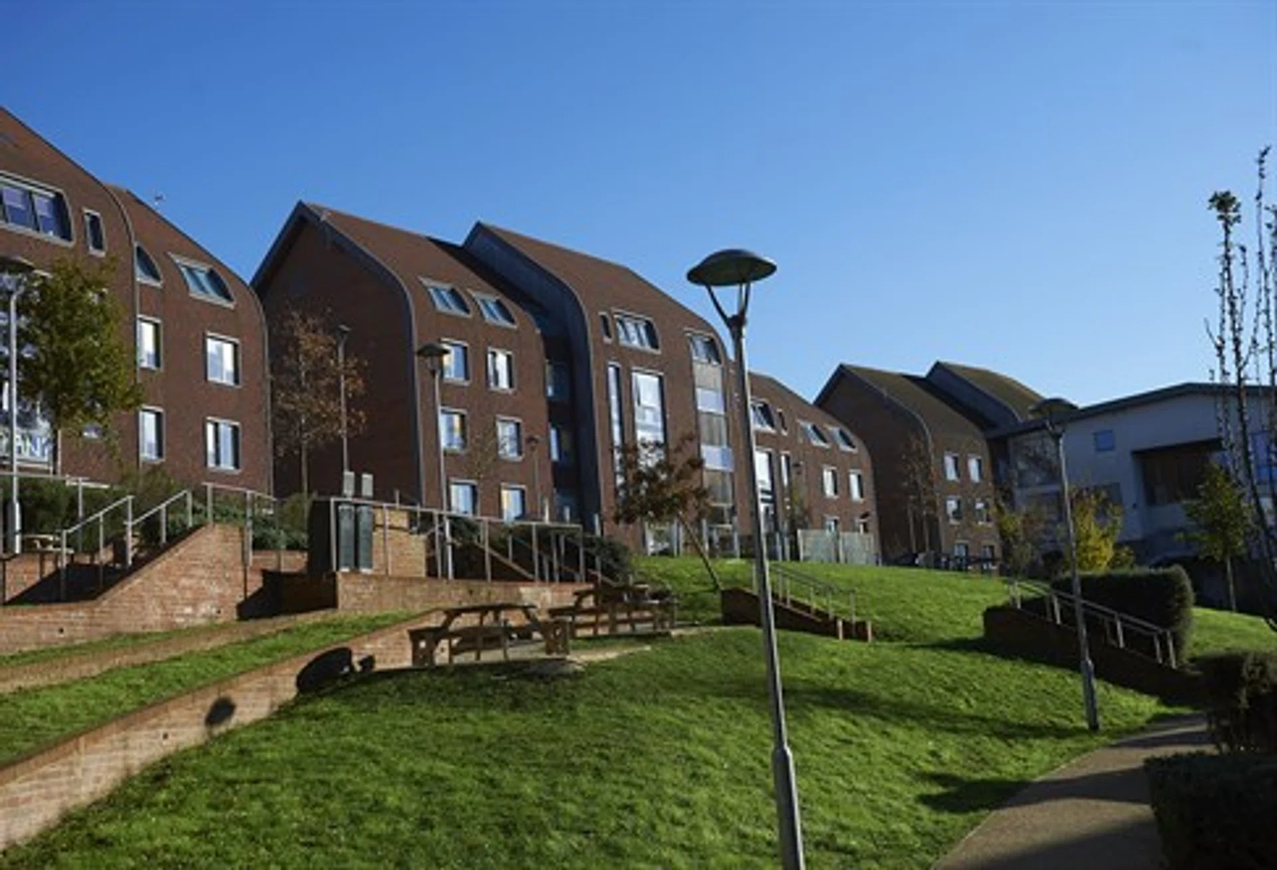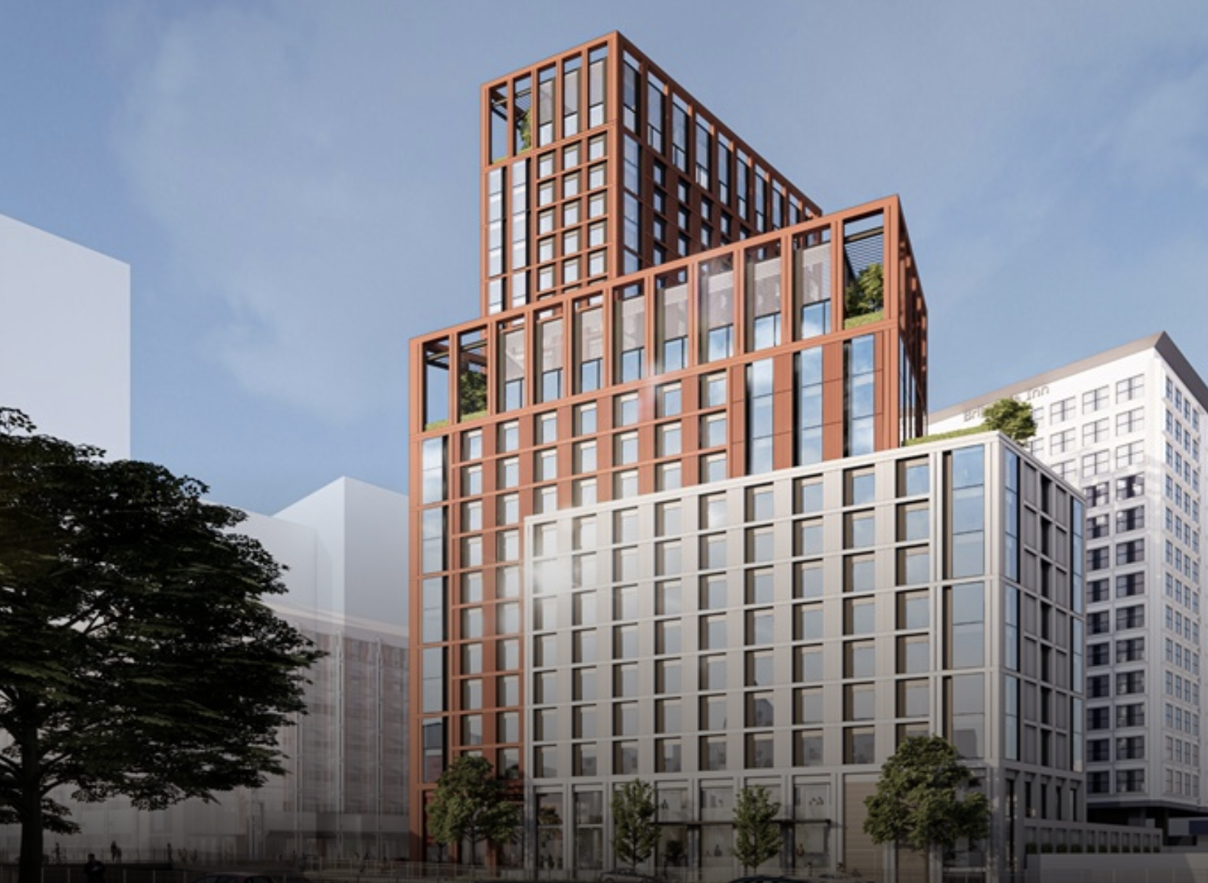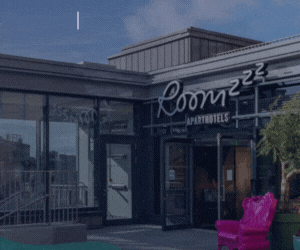UK: A proposal for more than 400 homes and a 934-bed PBSA scheme on Glasgow’s riverside have been recommended for approval.
Council planners have said Summix CQG Developments Ltd’s bid to redevelop land at Central Quay can be given the green light. Councillors will consider the plans, which also include 11 commercial units, at a hearing tomorrow.
The developers said the site provides “an exciting opportunity to redevelop a prominent part of Glasgow city centre, creating a destination for living, learning and working”.
Initially, Summix intended to provide a hotel on the site but that has been replaced with the student accommodation “due to the lack of demand for hotel and office uses”, the firm reported.
If approved, 934 student beds and 409 market-sale apartments would be provided on the land, which is bounded by Anderston Quay, Warroch Street, Whitehall Street and Hydepark Street.
An objection to the scheme has been submitted by Anderston Community Council, which believes the number of new residents would “overwhelm” stretched services in the area, including doctors and dentists.
It also believes there should be social housing included in the plan and has concerns over possible high rents.
Officials have reported the development would unlock “a long-term vacant site on the river corridor” and the “significant number of new homes for a varied tenure, both private flats and student accommodation”.
The council says it would not be “appropriate” to apply the 25 per cent affordable housing provision, which is included in national planning policies.
Its position is that “affordable housing should be met through the council’s strategic housing investment programme”.
A council report said an existing four-storey office building on Hydepark Street forms part of the proposals and “the remainder of the site is brownfield in nature, having formerly been occupied by Bilslands Bakery and an earlier version of the Daily Record office and printing plant”.
The developer would need to agree to a financial contribution of more than £380,000 to cover a lack of open space in the plans.











