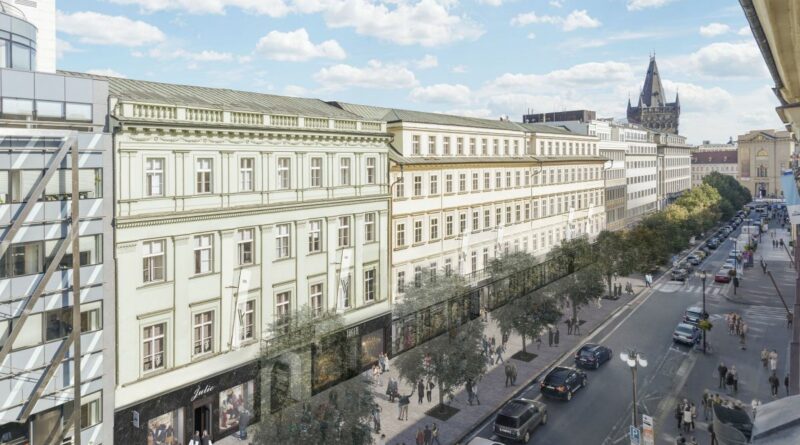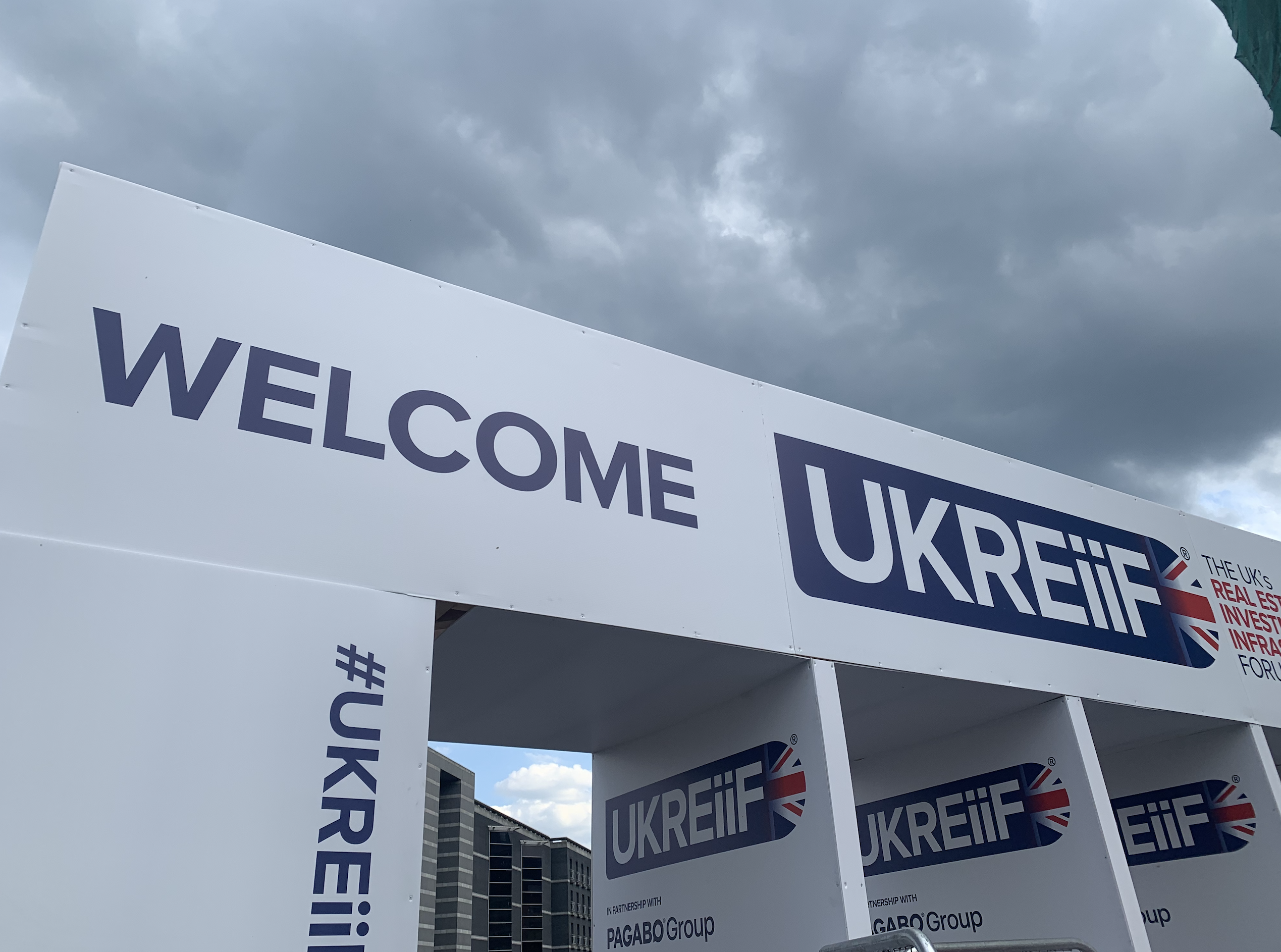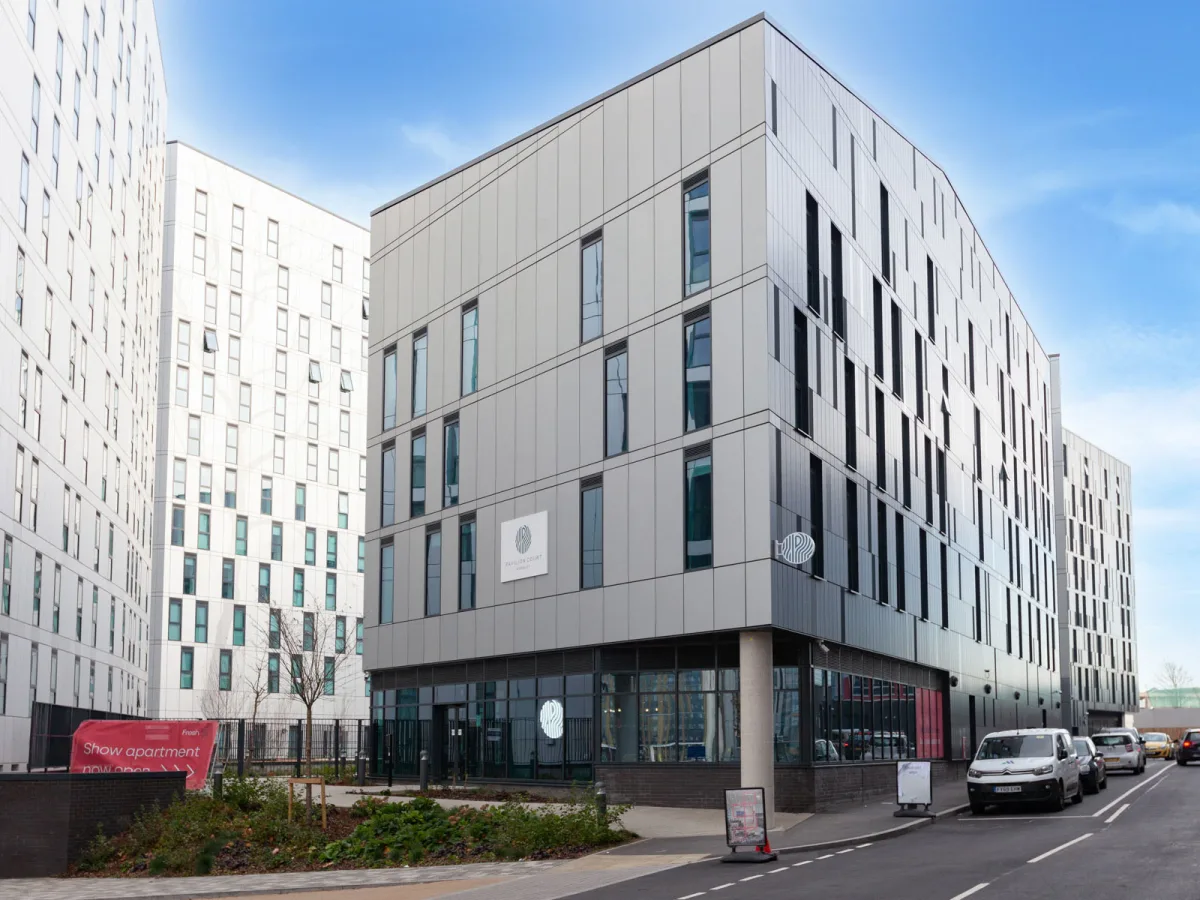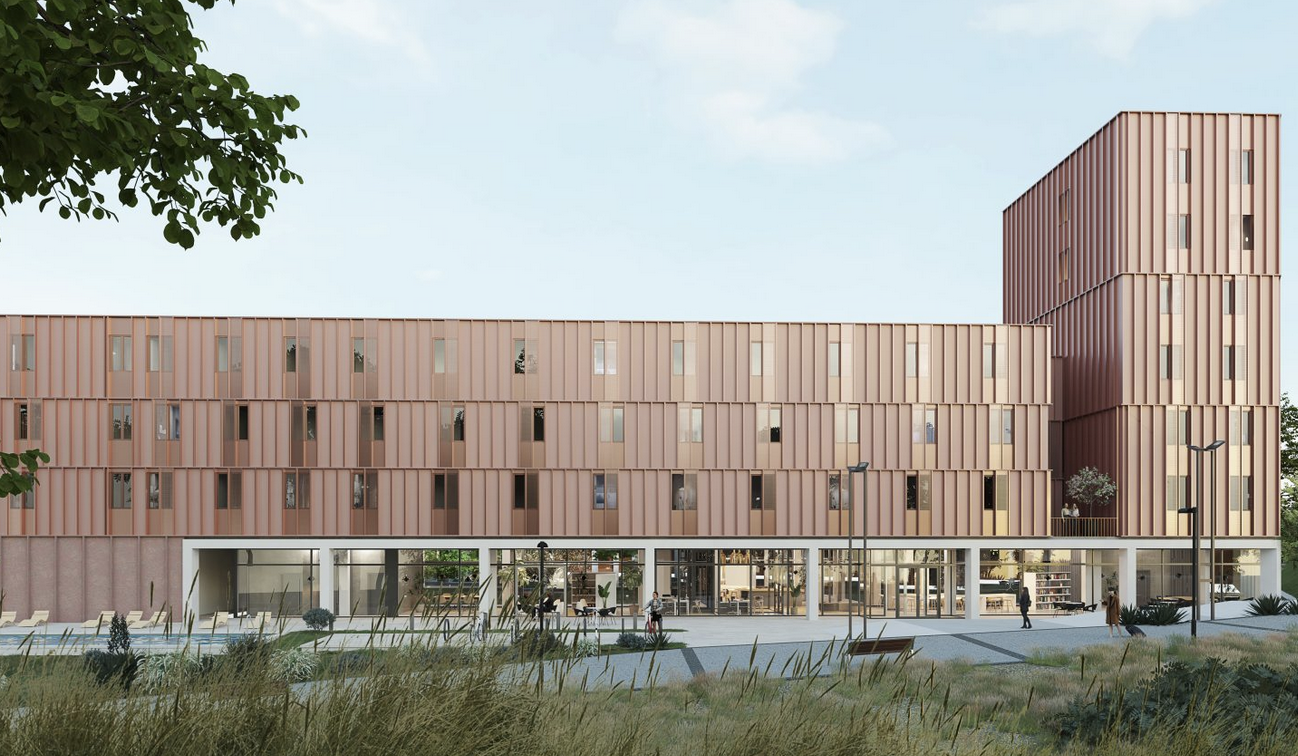Czech Republic: LaSalle Investment Management has launched the development of 100YARDS, a mixed-use development on central Prague’s Na Prikope street.
The project will transform three separate buildings into a single mixed-use complex featuring “a landmark new shopping destination” and office space. The refurbishment of the complex, originally built in the 19th century, is underway, and 100YARDS is scheduled to open in the second half of 2024.
The project is being designed by architects from Studio acht led by Vaclav Hlavacek, and is being managed by Gleeds.
The development’s name is drawn from the combined length of the façades of the three connected buildings. The combined façade covers 10 per cent of the entire length of Na Prikope, and once complete, the project will provide the longest continuous exposure to the street by a single landlord.
Environmentally-friendly technologies and well-being parameters will be incorporated, including light pollution reduction, renewable energy support through purchases of green energy, smart metering systems, and intelligent control of electricity consumption. The property will feature rainwater harvesting for the irrigation of greenery and a drinking water management system for a one-third reduction in water consumption.
The construction phase is also marked out by an emphasis on sustainability. Low-emission products are being utilised, while original materials are being re-used to reduce embodied carbon in the life cycle of the building. LaSalle will submit the completed project for sustainability accreditation, aiming for a rating of LEED Gold. The refurbishment will also focus on the location’s monumental heritage, with the preserved historical classicist façade contributing to the premium character of the property.
Hagen Knaupp, head of asset management, Continental Europe at LaSalle Investment Management, said: “100YARDS will be a new premium retail and office destination in one of the most significant high street destinations in Central and Eastern Europe. A location with millions of annual visitors will provide unparalleled opportunities for the world’s leading brands in the heart of the city. Having one of the longest exposures to Prague’s high-street retail, we have a unique chance to transform the whole area into an appealing location for local communities as well as tourists. The project will also feature some of Prague’s most desirable office space, designed and built according to the latest technical and sustainability standards for the benefit of tenants and their employees.”
Vaclav Hlavacek, chief architect at Studio acht, added: “Connecting three buildings in such a prime location to create a continuous whole is an exciting challenge. The result will be a functional and sustainable retail and office centre with high technical standards and flexible layouts. Tenants will benefit from modern shop and office concepts and a high-quality working environment within a faithfully preserved historical setting.”





