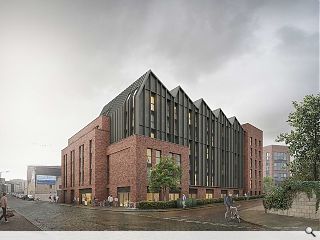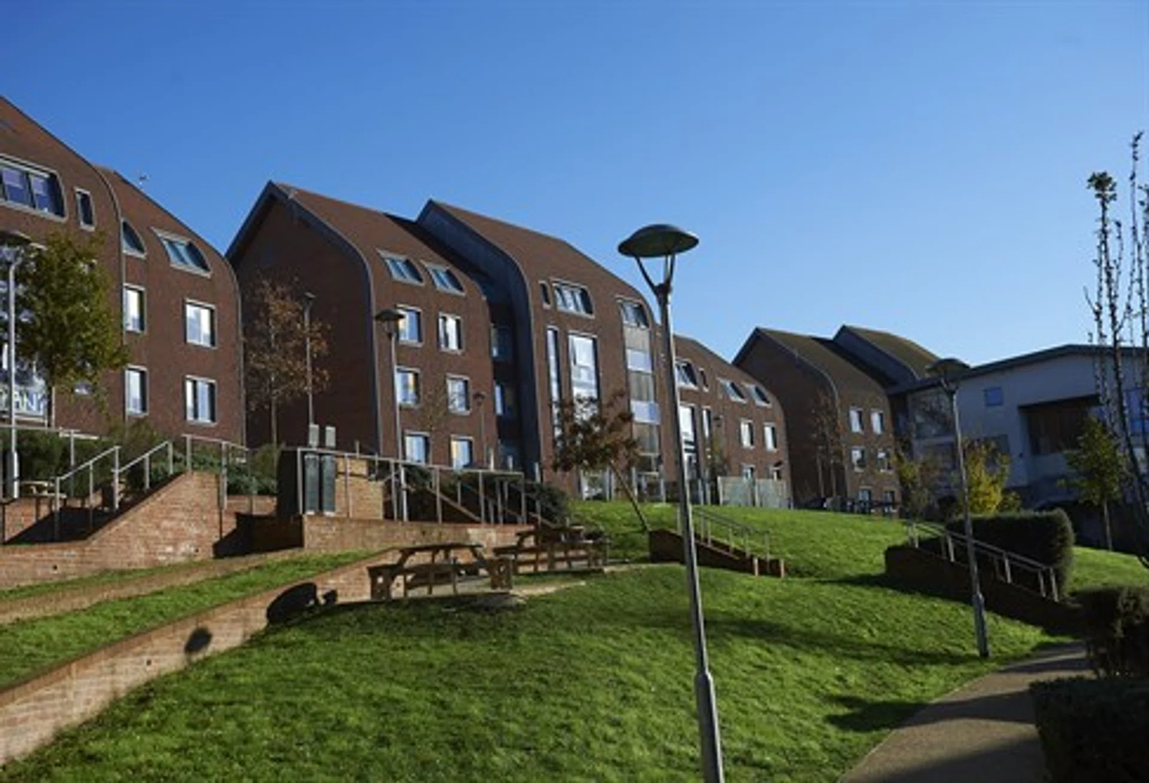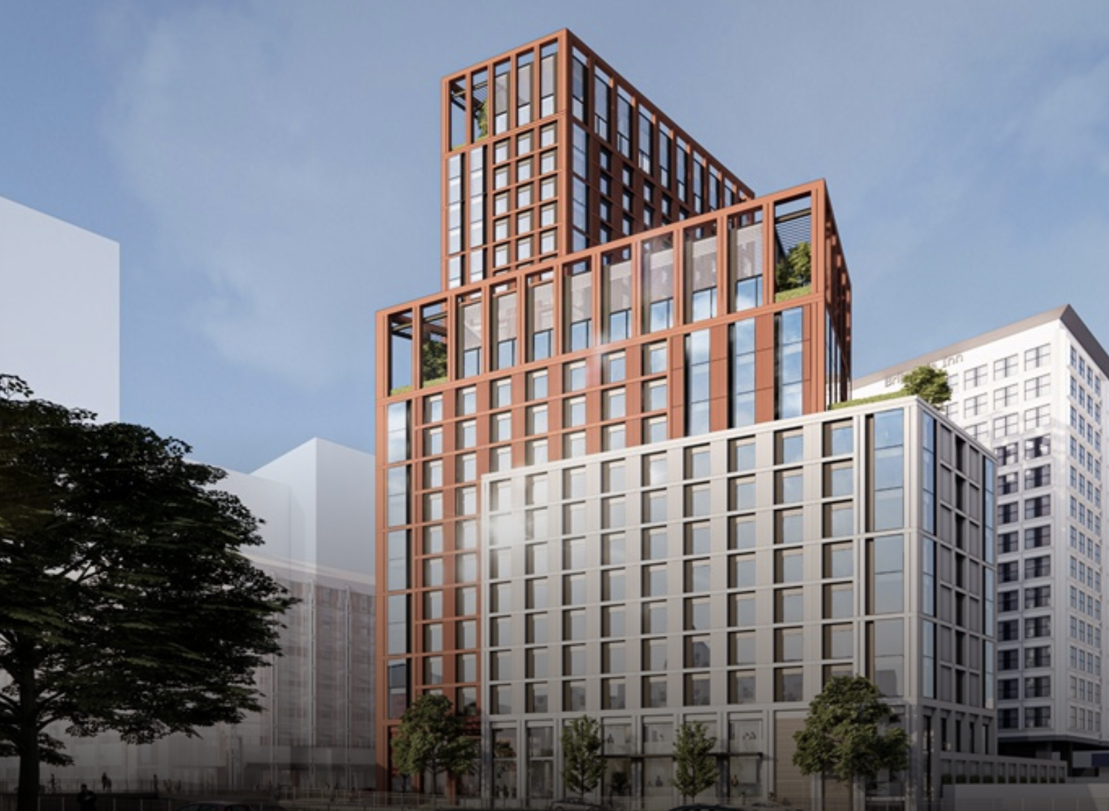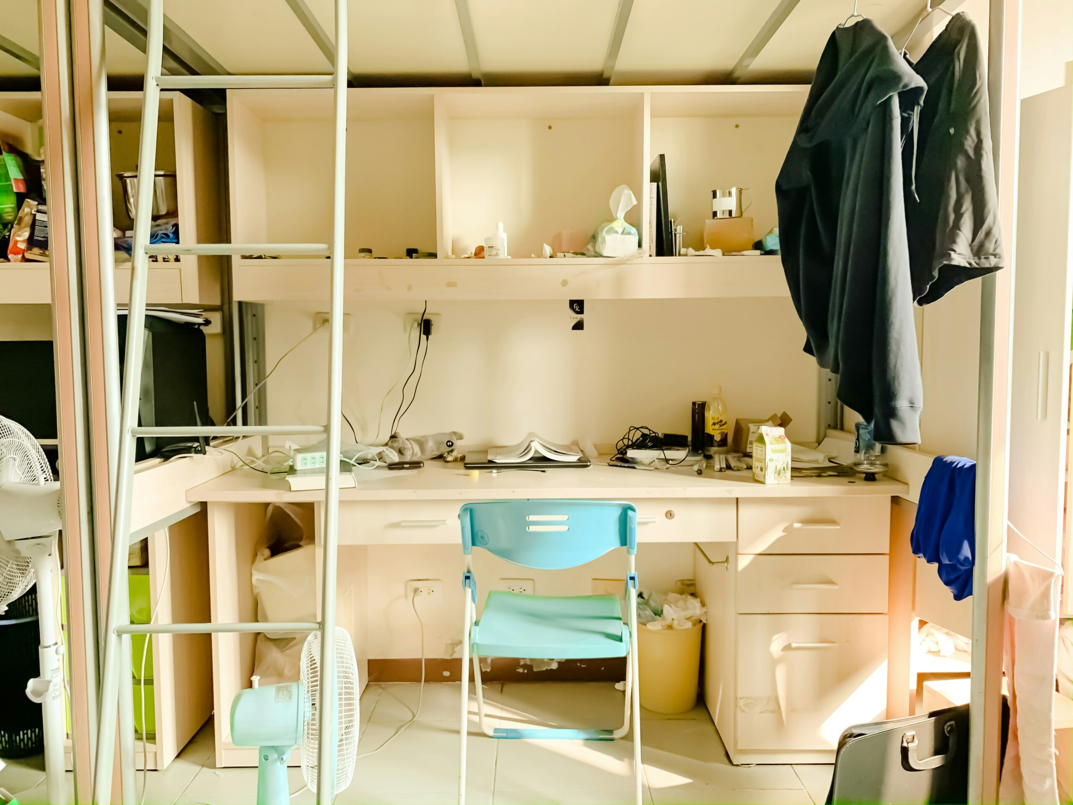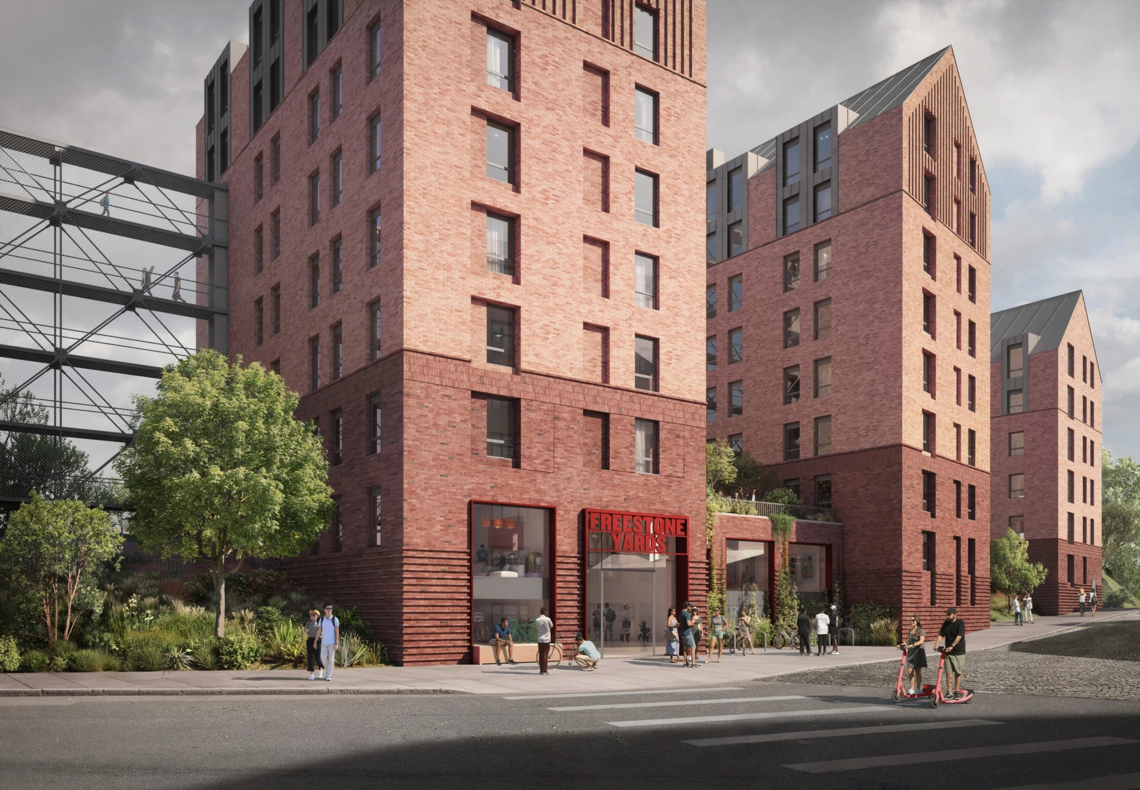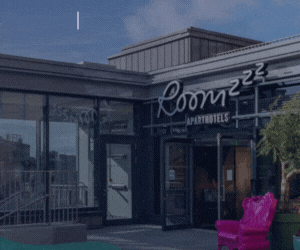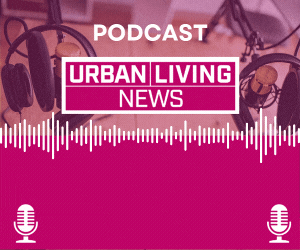UK: A PBSA development in Edinburgh’s Bonnington district is moving forward to the planning stage.
The project, led by Flow Design Architects and Rankin Fraser, aims to transform an existing warehouse site into a mixed-use development featuring 500 square metres of internal and external amenities, including a terrace overlooking the Water of Leith.
The site is currently occupied entirely by a light industrial building and is bounded by Bangor Road, The Quilts, The Water of Leith and the James Pringle Shopping Warehouse carpark.
The warehouse would be demolished in favour of a perimeter block with a sawtooth section of dark grey cladding to reflect the industrial character of the area. The primary northeast corner would faced in red brick, forming a tower element.
During a public consultation, Flow Design said: “The current proposals are the result of the extensive analysis undertaken through the design development in massing, articulation and materiality to respect and complement the existing urban fabric, whilst acknowledging the sites in the wider city framework. The proposed layouts respond to the various externally influenced opportunities, constraints and topography whilst, internally, will provide high amenities and accessible residence that is spread over six storeys.”
According to the plans, the ground floor will house a commercial unit as well as the main student entrance reception. The upper floors will be divided between 7 per cent studio and 93 per cent cluster flat accommodation.
Flow Design Architects and Rankin Fraser said building this Edinburgh PBSA scheme could reactivate the Water of Leith by bringing social spaces to the street and linking to other recent developments.











