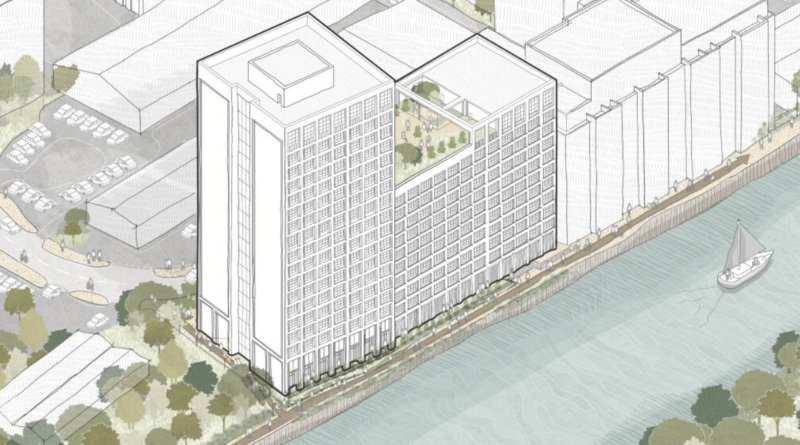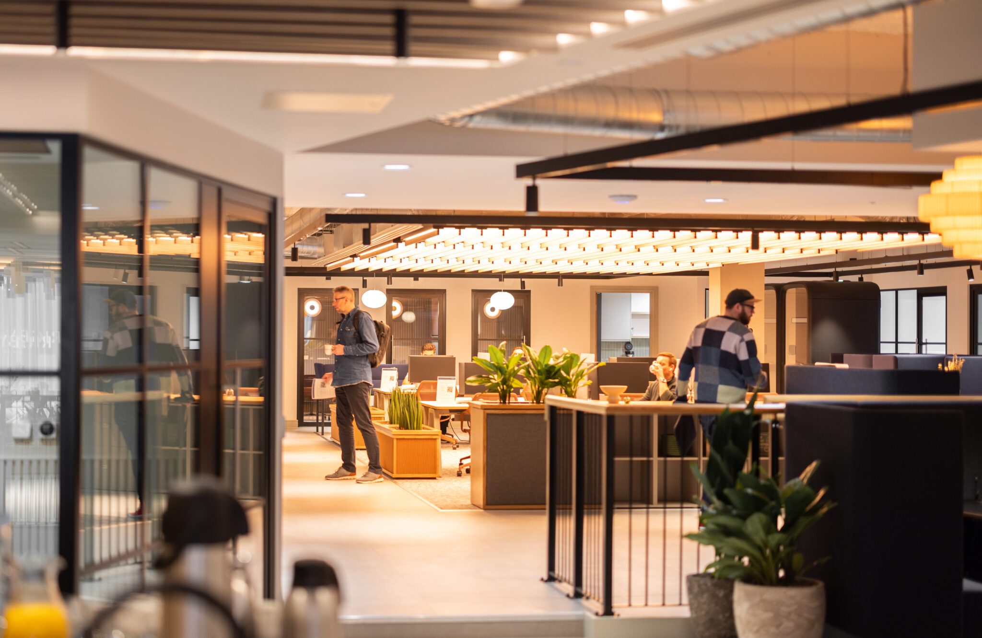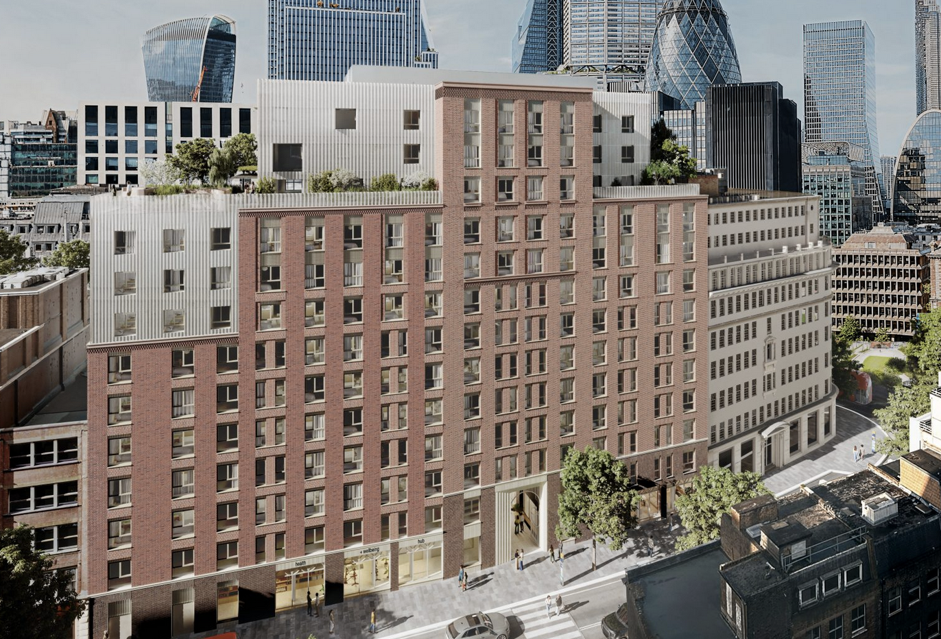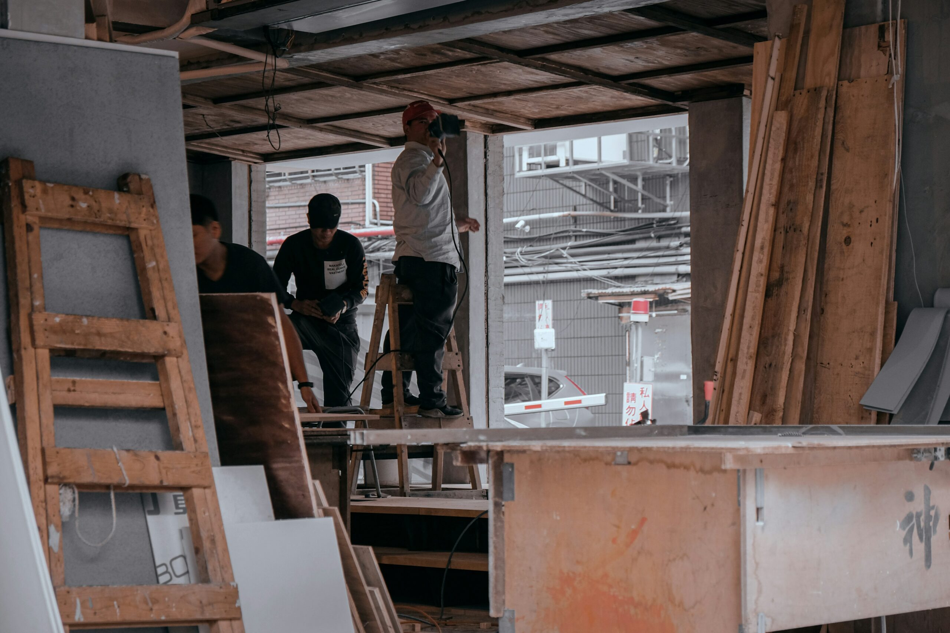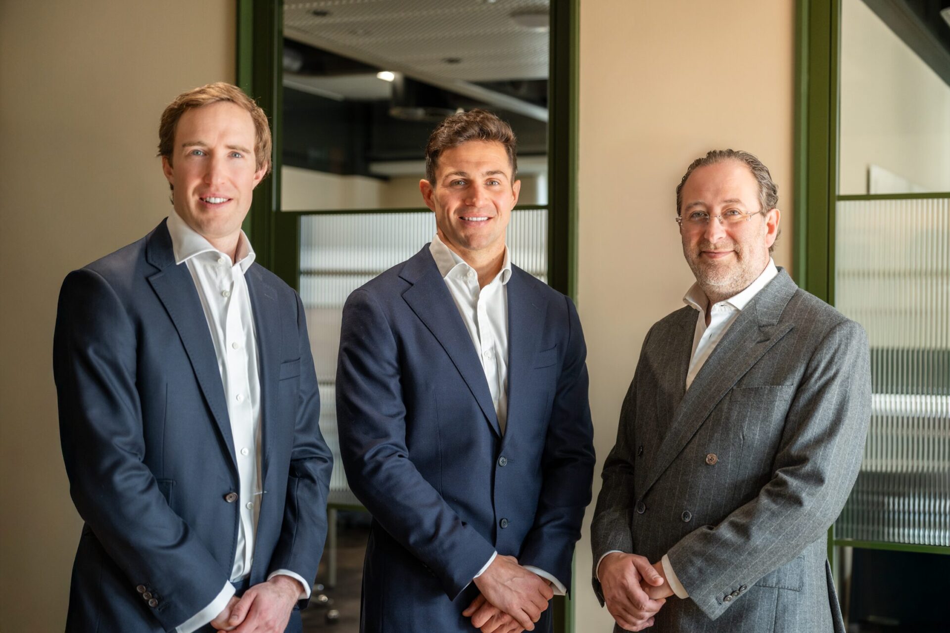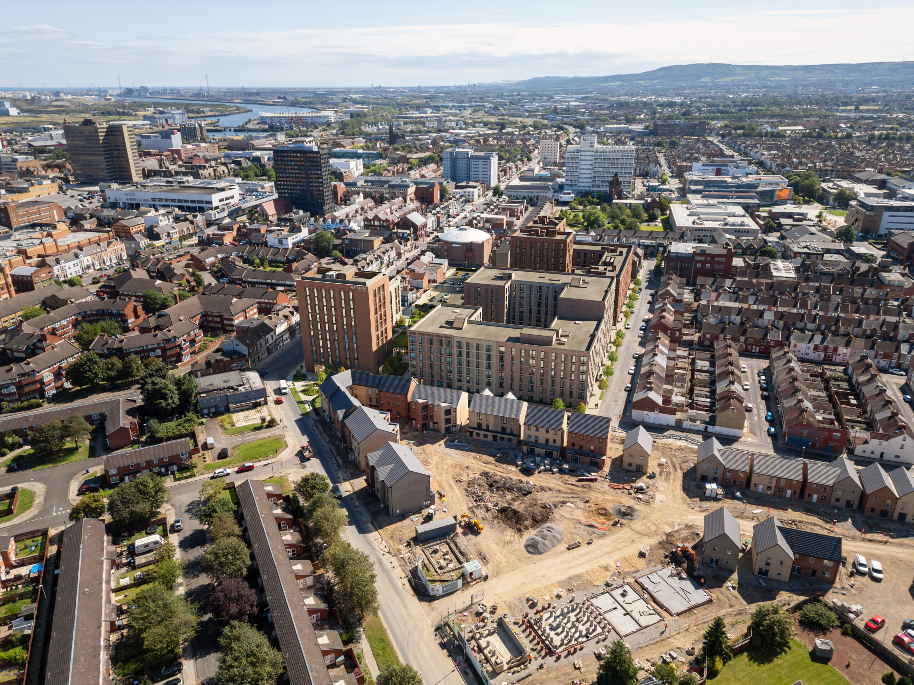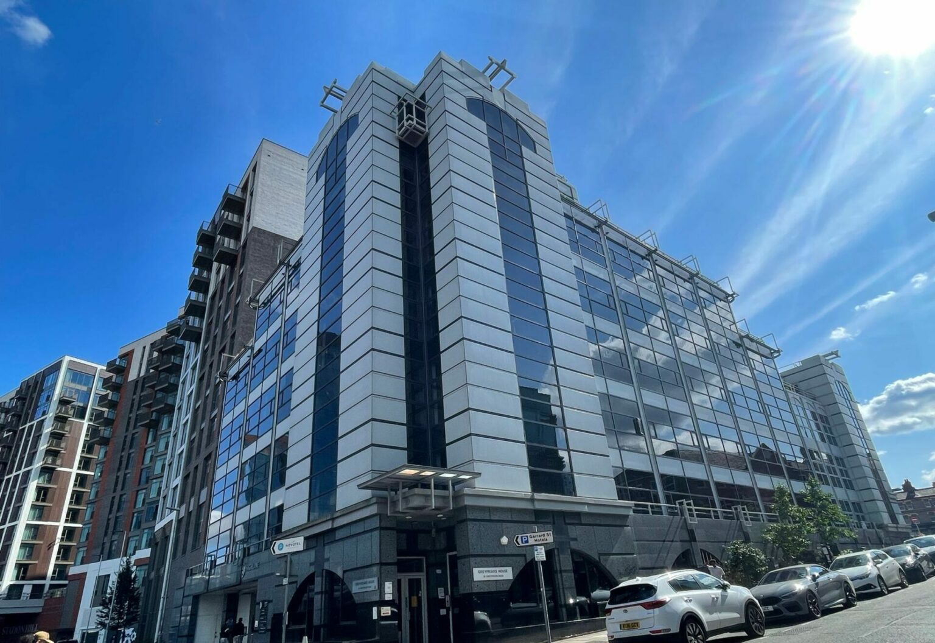UK: Coliving developer and operator, Re:shape, has unveiled proposals for a 413-unit coliving scheme in Salford and is seeking feedback on the plans.
The development, which is located off Worrall Street in Ordsall, is designed by Buttress Architects and is set to “prioritise local people and key workers”, according to Re:shape.
It was also revealed that the project will provide 80 homes which will be available at 20 per cent discounted market rent.
Re:shape wants to deliver private living spaces from 226 square feet in size, as well as “best in class” shared amenity spaces that will provide a “superior living experience for those currently living in HMOs but cannot afford to buy”. Other amenities include a winter garden, pergola, gym spaces and wellness suite.
The developer purchased the site from a Malaysian investor in April.
Robbie Nightingale, head of delivery at Re:shape, told Place North West: “We know that the housing crisis is having a major impact on people from all backgrounds. It will be ideal for younger professionals that are really being squeezed right now as a result of the ongoing cost of living crisis.”
The Salford development will also include free-to-use spaces [open to non-residents] and urban landscaping that will help to open up a riverside walkway, connecting key economic and tourism hubs.
Nightingale continued: “We want the community to embrace this new building and use it to its full potential. We are passionate about making a genuine long-term difference in Salford.
“Through our community investment programme, we want to identify ten to 15 local charities, community groups, local businesses and social enterprises who will benefit from free access to Worrall Street,” he added.
Ben Tabiner, associate director at Buttress Architects, said: “This project stands out for its open design philosophy, offering accessible facilities and opportunities for the wider public to benefit from,” he said.
“Furthermore, our design pays homage to the site’s industrial heritage as a former dye works, with an aesthetic inspired by the distinctive corduroy fabric lines once produced here, a testament to our commitment to this former industrial site. Notably, the project features a striking roof terrace that promises panoramic views spanning the river and cityscape,” he added.
Re:shape plans to submit a planning application for the project this autumn. Stantec is advising on planning, while KS4 is the project consultant, and Social is advising on community engagement.
In February, Re:shape acquired three sites in London and was seeking a funding partner to build out its pipeline of around 2,000 beds. The company, led by founders Jermaine Browne and Charlie Gayner, bought sites in Woolwich, south east London; Bethnal Green, east London; and Watford, to the north of London.


