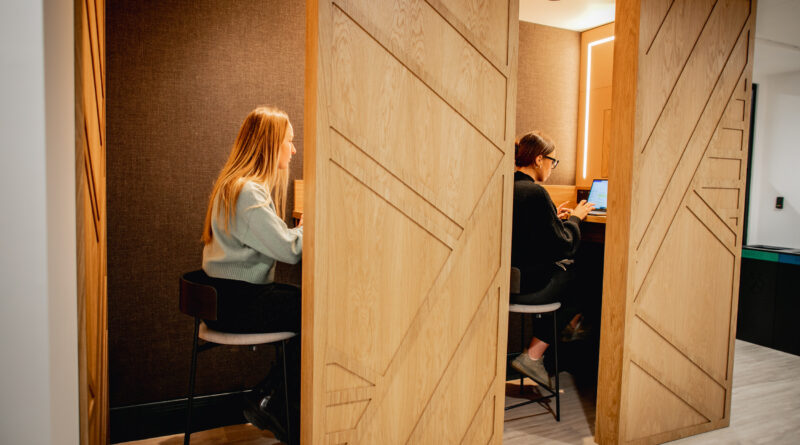
UK: Flexible workspace provider x+why has added two London locations, in Bloomsbury and Spitalfields.
The landlord for both Huguenot Place in Spitalfields and The Fulwood in Bloomsbury is The Courtenay Group, with whom x+why has secured management agreements which, amongst other benefits, have allowed the landlord to become income generating more quickly than on a traditional basis.
The interiors department of architecture practice Squire & Partners were hired for both sites to deliver “the same x+why signature industrious, cool and comfortable environment that they successfully rolled out at x+why’s first project at People’s Mission Hall in Whitechapel”.
Maria Cheung, director of interior design at Squire & Partners, said: “Huguenot Place is a site steeped in rich history, and we relished the story that came with its name and the building. It provided the perfect platform to create an interiors concept that nodded to the silk trade and the Huguenot silk weavers. We achieved this through using rich, deep colours on the walls, intricate patterns on rugs and adapted spools into light fittings. In the club space, a bespoke silk wall hanging made by French artist Noémie Lacroix using historical techniques has a contemporary design and brings a sense of movement to the space. The courtyard at Huguenot Place is a delightful and unexpected space to be tucked away off Brick Lane. Extravagant planting on the walls and hanging from the walkways was chosen to enhance this, creating a little oasis within the city.”
Since opening the building has secured tenants such as prop-tech company Goodlord and insure-tech company FloodFlash. Tom Mundy, CEO of Goodlord said: “We love our space at Huguenot Place, predominantly because we were able to design it to suit our needs and will continue to do so as we flex and grow. The team have been first-rate and a pleasure to work with.”
The Fulwood is a Grade A, 14,000 square foot office space with low energy LED feature lighting, superfast WiFi, conferencing facilities, 24/7 access and zoom booths.
Cheung said: “The Fulwood is a really exciting project for us, as the third x+why that Squire & Partners have worked on and the first sited away from East London. We wanted to acknowledge that we were designing for ‘uptown’ and potentially more varied end users, whilst ensuring that we retained the aesthetic that lies at the heart of x+why spaces. With ways of working shifting, considerations of life in the office post-pandemic were incorporated into the design. Tenants have a variety of working environments to suit them, including banquette seating with timber dividers that demarcate individual working areas, and larger tables that offer group touch-down working. A range of different meeting room styles accommodate a variety of modes of meeting and collaborating. From relaxed seating around video conferencing, to flexible space that caters for ad-hoc meetings and groups small or large, the spaces veer away from the classic conference room to create an informal lounge environment.”
Since opening the doors to The Fulwood last month, x+why has signed 55 per cent of the building, including Toast Ale and digital marketing agency Catalysis.
Rupert Dean, co-founder of x+why comments: “This space expands the geography and size of our London offerings and helps place us among the fastest growing flexible-work space specialist in the UK – a feat we are particularly proud to have achieved during a global pandemic and proving market confidence in our forward-thinking model. All our spaces are designed and operated in as sustainable a way as possible – from the supply chain for our fit outs, to the way waste is collected and recycled. The spaces are aimed at any organisation who is committed to a more impactful and positive way of working, whether they be a business, social enterprise or charity.”


